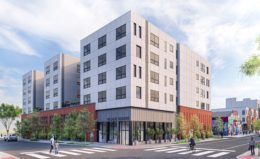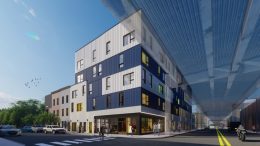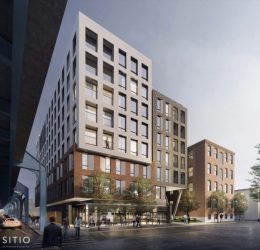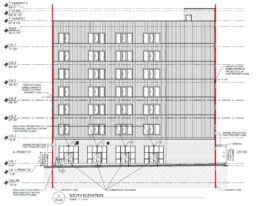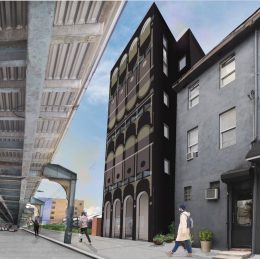Construction Imminent at Village Square on Haverford in Mantua, West Philadelphia
At the start of the year, Philly YIMBY announced that partial permits were filed for Village Square on Haverford, a multi-family development at 3611 Haverford Avenue in Mantua, West Philadelphia. Today we look at the renderings for the 166-unit multi-family development that will span several adjacent sites on two blocks bordered by Haverford Avenue to the south, Wallace Street to the north, North 36th Street to the east, and North 39th Street to the west. Designed by WRT and developed by Lomax Real Estate Partners and the Mount Vernon Community Development Corporation, the project will consist of several buildings ranging from three to six stories and will offer retail, a mix of rental and condominium units, green promenades, and public art.

