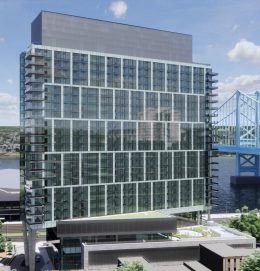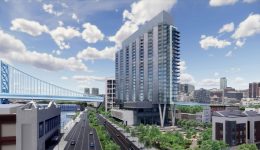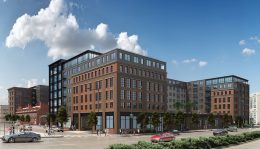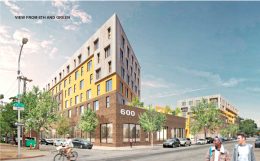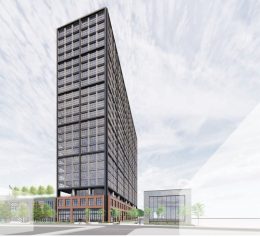Permits Issued for 24-Story Tower at 300 North Christopher Columbus Boulevard in Northern Liberties
Permits have been issued for the construction of a massive high-rise tower located at 300 North Christopher Columbus Boulevard in Northern Liberties on the Delaware River waterfront. Designed by Handel Architects and developed by The Durst Organization, the tower will rise 316 feet and 24 stories tall, and will hold 345,301 square feet of interior space. The ground floor will feature commercial space, while the upper portion of the structure will house 360 apartments. A garage situated within the building will offer parking to building residents. The development will also include the construction of a new park next door. The project is expected to cost $131.8 million to build.

