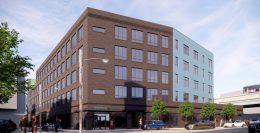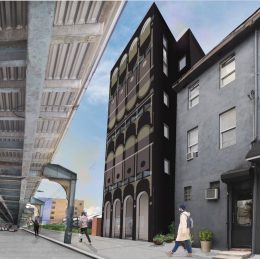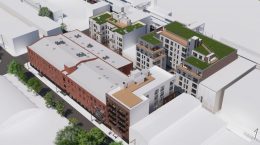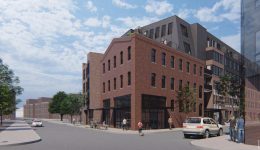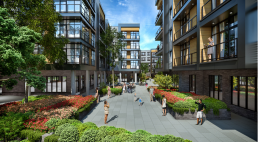Renderings Revealed for 1700 North Front Street in Fishtown, Kensington
Renderings have been revealed for a 204-unit mixed-use development at 1700 North Front Street in Fishtown, Kensington. Designed by NORR, the building will rise five stories tall and will feature 172,844 square feet of interior space, with 123,218 residential square feet, an additional 5,264 square feet of space reserved for amenities, and a ground-floor commercial space spanning 16,429 square feet. The residences will include 28 studios, 141 one-bedroom, and 35 two-bedroom units. The development will also include 70 bicycle spaces.

