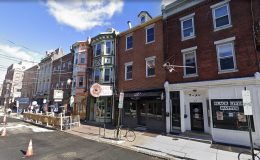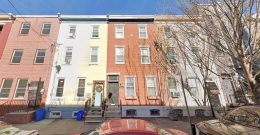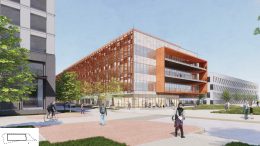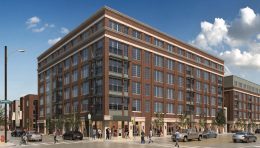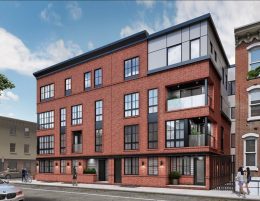Permits Issued for Three-Unit Residential Building at 615 South Third Street in Queen Village, South Philadelphia
Permits have been issued for the construction of a four-story, three-unit residential building at 615 South Third Street in Queen Village, South Philadelphia. The project consists of major renovations to an existing building, which includes a vacant commercial space located on the ground floor. The renovated area will measure 2,905 square feet while the new addition will measure 600 square feet. A roof deck will also be built. Permits list Jianchao Li as the design professional and Christopher Lord as the contractor. Total construction cost is set at $400,000.

