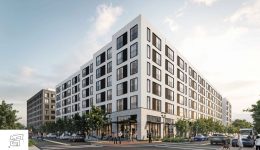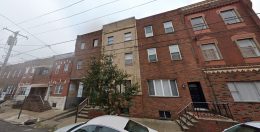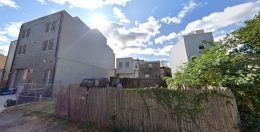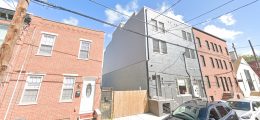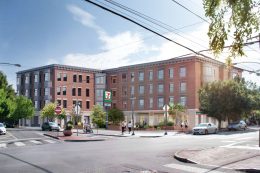Permits Issued for 611-Unit 1200 Normandy Place in the Navy Yard, South Philadelphia
Permits have been issued for for a 611-unit development at 1200 Normandy Place in the Navy Yard in South Philadelphia. Designed by DIGSAU and will be developed by Ensemble Investments and Mosaic Development Partners, the complex will consist of two mixed-use buildings with commercial space on the ground floor. Both buildings have received permits. Between the two buildings, there will be parking for 160 cars and 230 bikes. Building A will be situated in the northern portion of the site and will rise seven stories tall and feature 265 residential units, as well as amenity space and parking. The structure will span 407,272 square feet and cost $140 million to build. Building B will rise six stories tall and will hold 346 residential units, and will also include amenity space and parking. In total, the structure will hold 229,423 square feet of space, and will cost $120 million to build.

