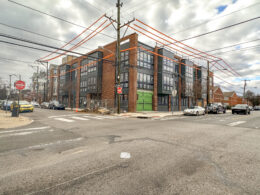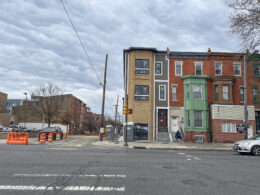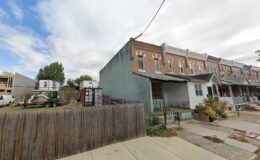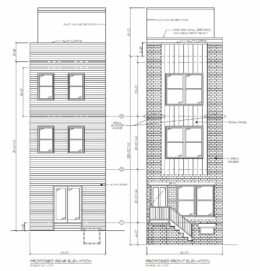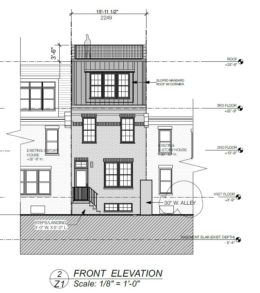Construction Complete at 300 Christian Street in Queen Village, South Philadelphia
A recent site visit by Philly YIMBY has observed that construction work has been completed at a three-story, 30-unit residential building at 300 Christian Street in Queen Village, South Philadelphia. The development is situated on the southwest corner of Christian and South 3rd streets. Designed by Ambit Architecture, the project spans 37,038 square feet and features an elevator, a fitness center, a roof deck, and parking for 11 cars and 14 bicycles. Permits list the ://phillyyimby.com/category/Elsam-Corporation”>Elsam Corporation as the contractor and specify a construction cost of $2.825 million.

