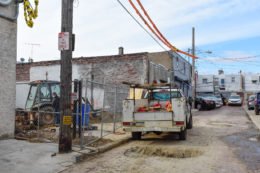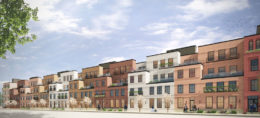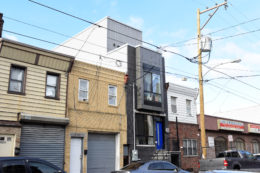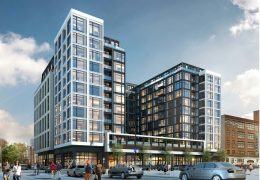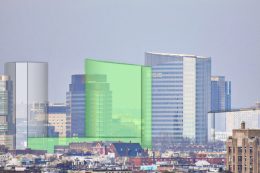Site Cleared for Six-Unit Building at 1108-12 Sigel Street in Wharton, South Philadelphia
YIMBY’s recent site visit reveals that a site has been cleared for the construction of a four-story, six-unit residential building at 1108-12 Sigel Street in Wharton, South Philadelphia. The project replaces a single-story, warehouse-style commercial structure on the south end of the block located between South 11th and South Sartain streets. The structure will include parking for four cars and 11 bicycles. The planned roof deck will likely offer dramatic skyline views, as the future building will tower above adjacent warehouses. Permits list Diantonio & Bongiovanni B. as the owners, Timothy Kerner as the design professional, and Diantonio & Bongiovanni LLC as the contractor, indicating that the structure will be constructed by the owner. Construction costs are specified at $600,000.

