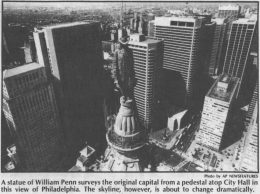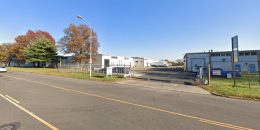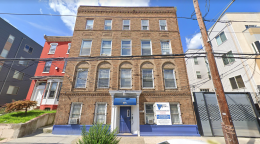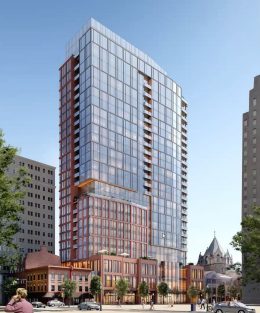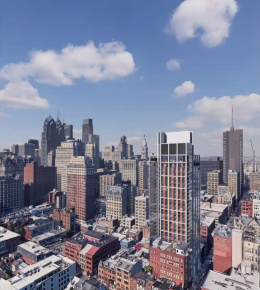The Tragic Story of One Meridian Plaza
One Meridian Plaza was a 492-foot-tall, 38-story skyscraper that used to stand on the current site of the Residences at Ritz Carlton and the W/Element Hotel at 1416 South Penn Square in Center City, across from City Hall. The building began construction in 1968 and opened in 1972, just after the construction of the 1980’s skyscraper boom. Designed by Vincent and Kling and Associates and developed by Girard Bank and Fidelity Mutual Life Insurance, the tower was extensively damaged by a fatal fire in 1991 and demolished in 1999.

