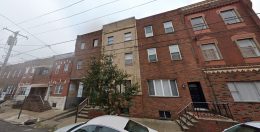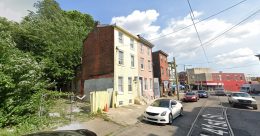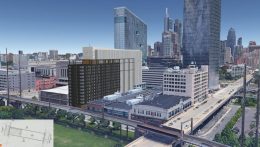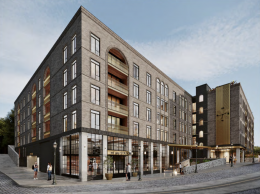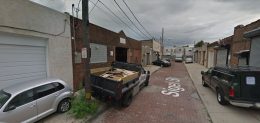Demolition Permits Issued at 1326 Mifflin Street in Passyunk Square, South Philadelphia
Permits have been issued for the demolition of a three-story prewar rowhouse at 1326 Mifflin Street in Passyunk Square, South Philadelphia. The attached structure is situated on the south side of the block between East Passyunk Avenue and South Juniper Street, about one short block east of Broad Street. The filing enumerates the structure’s footprint at 684 square feet and the interior clocks in at 2,052 square feet. Permits list Jenny Weinar as the owner and Pedro Palmer Construction Inc. as the contractor. Demolition costs are specified at $27,000.

