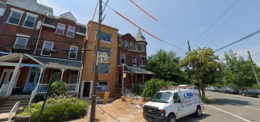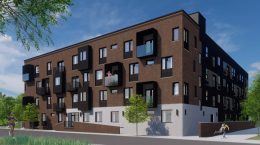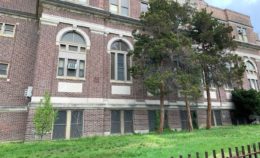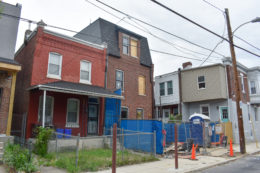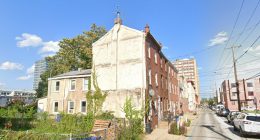A recent site visit by Philly YIMBY has revealed that demolition has begun at the historic Columbia Theater at 2709 Cecil B. Moore Avenue in Cecil B. Moore, North Philadelphia. The 100-year-plus-old structure, situated at the north side of the block between North 27th and Marston streets, will be replaced by a four-story, 18-unit apartment building. Designed by Kore Design Architecture (KCA), the new development will span 21,030 square feet and feature elevator service, full sprinkling and a roof deck. Permits list Bloomtown Holdings LLC as the owner, GRIT Construction as the contractor, and a construction cost of $3.16 million. The Columbia Theatre, as it was originally known, was built in 1911 in a grand Beaux-Arts style. The massive, dramatic marquee and vertical sign that once adorned its front entrance are long gone. Still present, however, is the symmetrical facade with Palladian and oeil-de-boeuf windows, a garland-adorned crown, and a dentil course cornice. Even the elegant bishop’s crook light sconces continue to grace the structure at the second level. The roughly 30-foot-tall building is at once in scale with the avenue’s rowhouses and offers a distinct sense of urbane grandeur.

