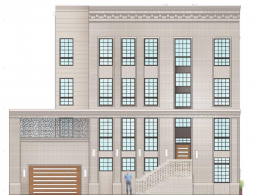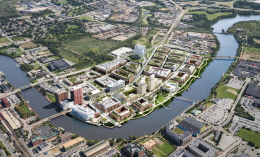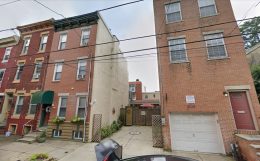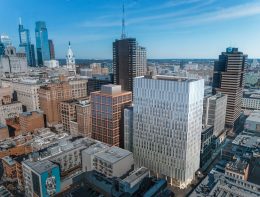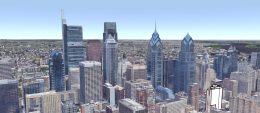Site Prep Activity Spotted at 316-20 South 11th Street in Washington Square West, Center City
Site prep activity has been spotted at 316-20 South 11th Street in Washington Square West, Center City. Nine townhomes are expected at the site. The project involves the demolition of an existing three-story parking garage. Demolition permits were issued in late January, so progress has been relatively slow since that time.

