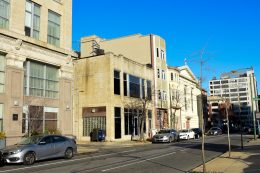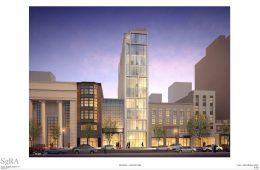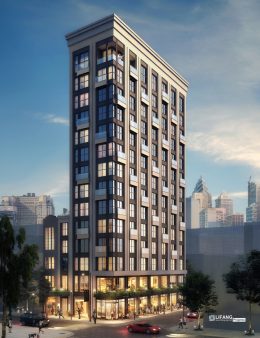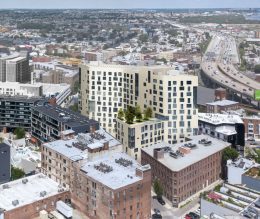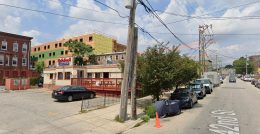Completion Nears at Six-Unit Residential Building at 214 North 12th Street in Chinatown, Center City
Philadelphia YIMBY’s recent site visit has revealed that construction is nearly complete at the four-story, six-unit residential building at 214 North 12th Street in the western section of Center City’s Chinatown, in an area alternately known as the Convention Center District. The development replaces an attractive Colonial-style townhouse. According to filings, the new structure spans 5,190 square feet, leading to an average of around 850 square feet per unit, and features full sprinkling. Permits list Kaing Estate LLC as the owner and Liu Construction LLC as the contractor. Construction costs are specified at $200,000.

