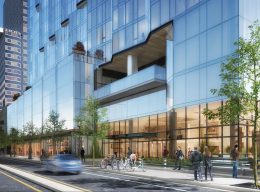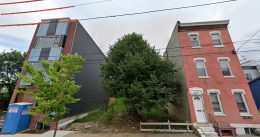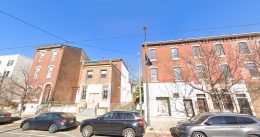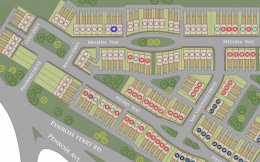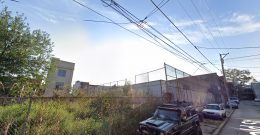Architecture Firm Solomon Cordwell Buenz Comes In at Number 23 on Philly YIMBY’s First Anniversary Countdown
Philadelphia YIMBY’s First Anniversary Countdown, which looks at the most frequently mentioned article categories over the course of the past year, finds architecture firm Solomon Cordwell Buenz at number 23 out of the more than 1,800 analyzed categories, with a total of 34 tags amassed during the period. The company, which is (spoiler alert) the only architecture firm to feature in the entire Countdown, owes its high ranking to both a large number of significant ongoing developments and our prolific coverage of such.

