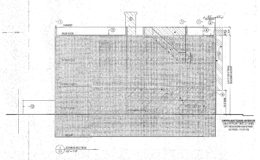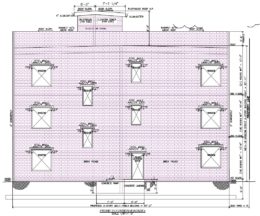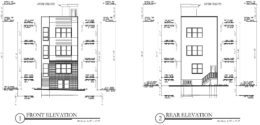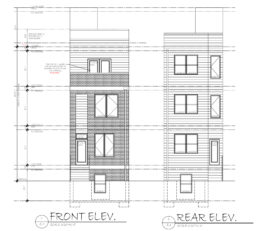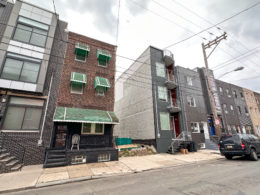Permits Issued for 2233-35 Germantown Avenue in North Philadelphia East
Permits have been issued for the construction of a three-story, five-unit mixed-use building at 2233-35 Germantown Avenue in North Philadelphia East. The development will replace a two-story commercial structure on the west side of the block between West Susquehanna and West Dauphin streets. Designed by HDO Architecture, the structure will span 9,614 square feet and feature ground-level retail space, a cellar, and a roof deck. Permits list Liu Construction as the contractor and indicate a construction cost of $950,000.

