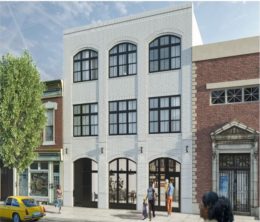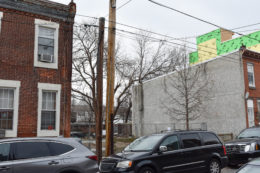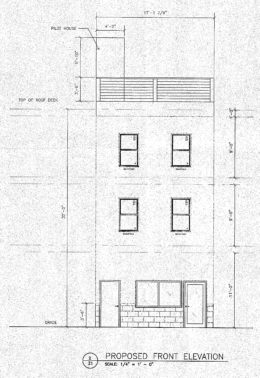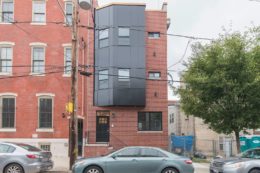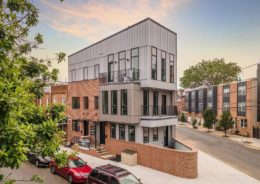Completion Nears at 2525 Frankford Avenue in East Kensington
Construction work is nearing completion at a three-story mixed-use building at 2525 Frankford Avenue in East Kensington. Designed by CANNOdesign, the development replaces a two-story prewar structure on the southeast side of the block between East Cumberland Street and East Sergeant Street. The building spans 5,451 square feet, which includes 846 square feet of ground-level commercial space and the rest subdivided between six residential units. The building will feature full sprinkling and a small bicycle storage space, although, surprisingly, it will lack a roof deck. Permits list Saint Bernard Holding Group as the owner, Doubleday Design as the civil engineer, and GRIT Construction as the contractor. The construction cost is specified at $741,000.

