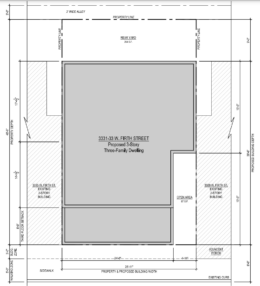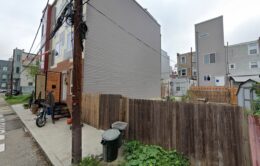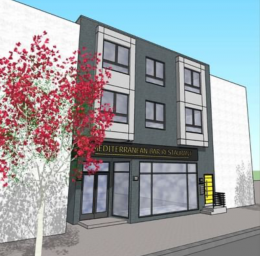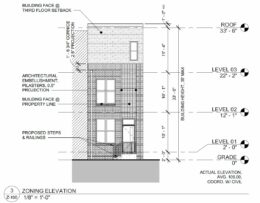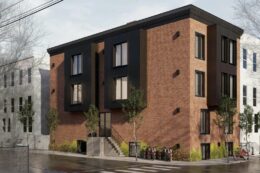Permits Issued for 3331 West Firth Street, Strawberry Mansion, North Philadelphia
Permits have been issued for the construction of a three-story, three-unit residential structure at 3331 West Firth Street in Strawberry Mansion, North Philadelphia. The building will be located on a vacant lot situated on a block between North Spangler Street and North 34th Street. 24/7 Design Group is listed as the design professional. Permits list Grateful Dev LLC as the contractor and specify a total construction cost of $475,000.

