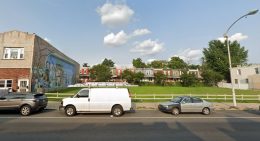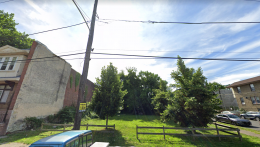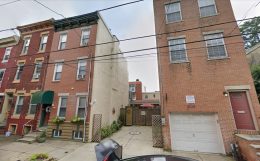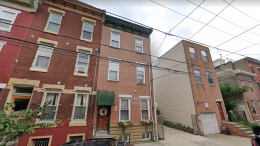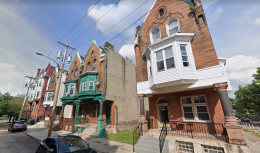Permits Issued for Three-Unit Building at 667 North 52nd Street in Mill Creek, West Philadelphia
A permit has been issued for the construction of a three-story, three-unit residential building at 667 North 52nd Street in Mill Creek, West Philadelphia. The building will rise from a 915-square-foot footprint and will contain 3,660 square feet of floor space, a cellar, and full sprinkling. Permits list IRA Development LLC as the owner, Maher Abdelaal as the design professional, and Kumas Homes LLC as the contractor.

