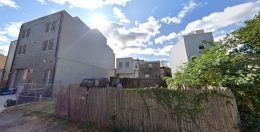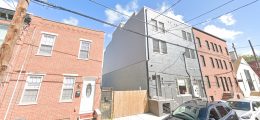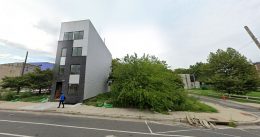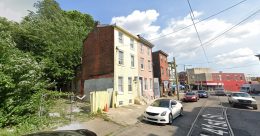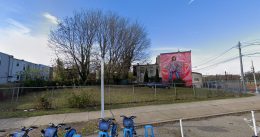Permits Issued for Four-Unit Building at 2612 Annin Street in Grays Ferry, South Philadelphia
Permits have been issued for the construction of a three-story, four-unit building at 2612 Annin Street in Grays Ferry, South Philadelphia. The building will replace a vacant lot on the south side of the block between South 26th and South 27th streets. The structure will span a footprint of 1,405 square feet and will hold 5,580 square feet of interior space, which translates to nearly 1,400 square feet per apartment. The development will also include a roof deck, which will likely offer dramatic skyline views of nearby Center City and University City. Permits list Auto Source Export Inc. as the owner, Brett Harman as the design professional, and FWBK LLC as the contractor. Construction costs are specified at $560,000.

