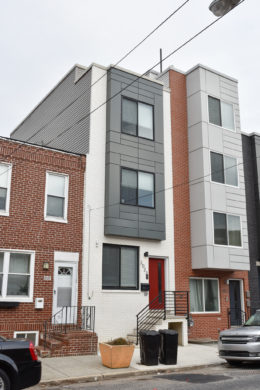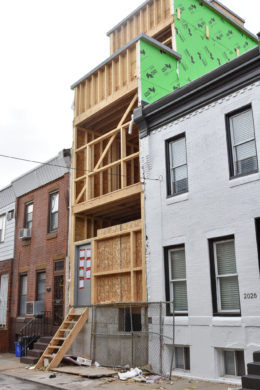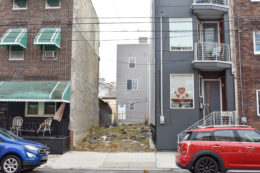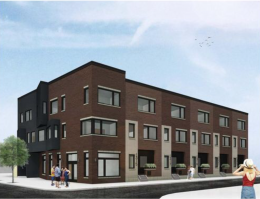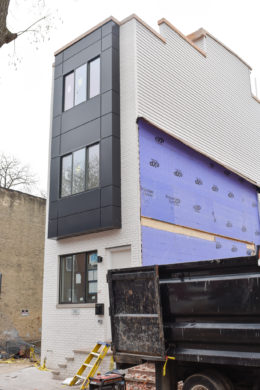Construction Complete at Three-Story Rowhouse at 2023 Oakford Street in Point Breeze, South Philadelphia
A three-story single-family rowhouse stands complete at 2023 Oakford Street in Point Breeze, South Philadelphia, as YIMBY’s recent site visit revealed. The building rises from a 600-square-foot footprint and boasts 2,000 square feet of interior space, full sprinkling, and a roof deck that overlooks the Center City skyline. Permits list Oakford2023 LLC as the owner, Paul Dietz as the design professional, and Bekim Daku as the contractor. The total construction cost is listed at $176,000, of which $12,000 apiece is allocated for electrical, mechanical, and plumbing work.

