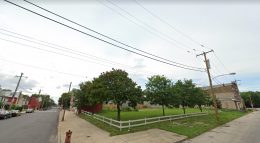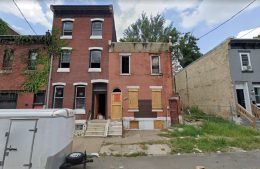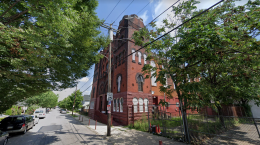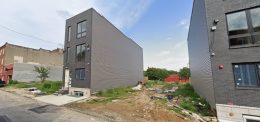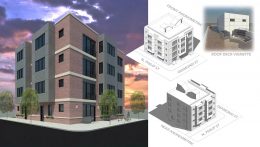Permits Issued for Six-Unit Building at 2202 North Marshall Street in North Philadelphia East
Permits have been issued for the construction of a six-unit multi-family structure at 2202 North Marshall Street in North Philadelphia East near Temple University. The building will rise four stories tall and will feature a roof deck. In total, the structure will hold 6,408 square feet of space. Permits estimate construction costs at $350,000.

