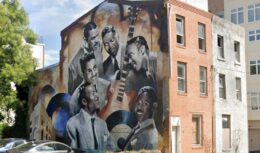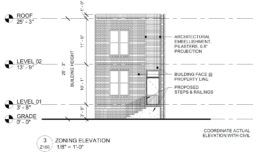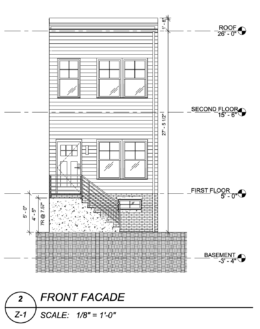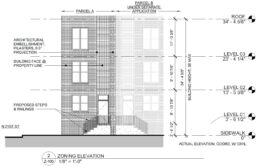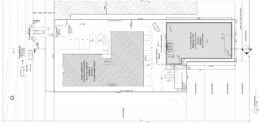Permits Issued for Construction of Two-Family Residence at 861 North 15th Street in Fairmount, North Philadelphia
Residential building permits have been issued for the construction of a three-story two-family residential building at 861 North 15th Street in the Fairmount neighborhood of lower North Philadelphia. The new structure will rise from the east side of the block between Ogden Street and Poplar Street. The development will span 2,079 interior square feet and will offer features such as a cellar and a roof deck. The development team consists of the V&V Holdings as the owner, Fusa Designs as the architect, and V&V Investment Inc. (doing business as Vardgas Oganisean) as the contractor.

