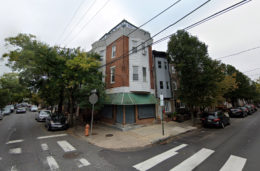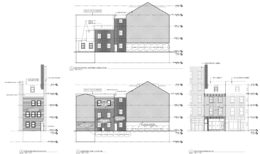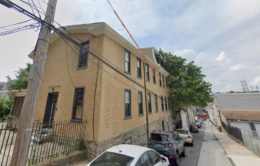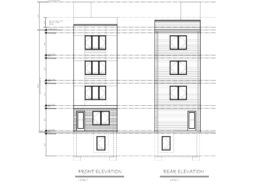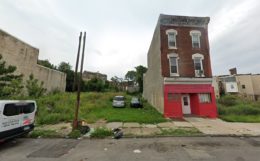Permits have been issued for two multi-family developments, located on the same block, at 161 and 176 Conarroe Street, in Manayunk, Northwest Philadelphia. At 161 Conarroe Street, plans call for the addition of an interior elevator and garage area. The rest of the building will be converted to hold more residential space, with 20 apartments added inside. In total, the building will offer 33,520 square feet of space, and renovation work is expected to cost $2 million. At 176 Conarroe Street, a very similar project is in the works. The three-story building will see its interior renovated into 15 apartments. In total, this building will offer 23,300 square feet of space, with renovation costs estimated at $1.5 million. Between the two projects, 35 residential units will be added to the block.

