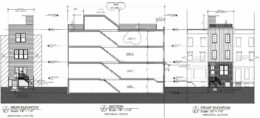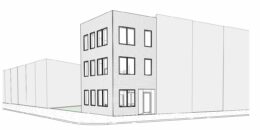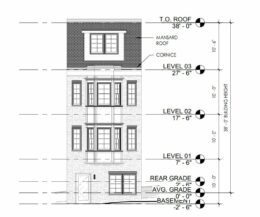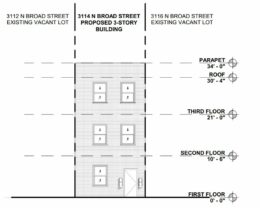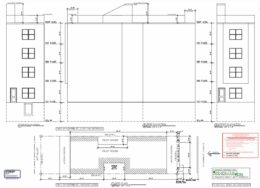Permits Issued for 2230 North Camac Street near Temple University in North Philadelphia
Permits have been issued for the construction of a three-story, three-unit residential building at 2230 North Camac Street near Temple University in North Philadelphia. The new building will rise from a vacant lot located on the west side of the block between West Susquehanna Avenue and West Dauphin Street and will feature a basement and a roof deck. Designed by Jos. Serratore & Company Architects, the structure will span 3,886 square feet. Permits list Finch Development as the contractor.

