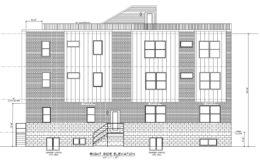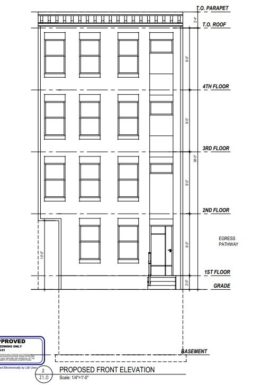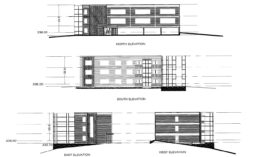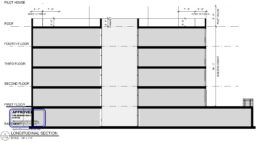Permits Issued for 2000 East Huntingdon Street in East Kensington
Permits have been issued for the construction of a three-story, three-unit apartment building at 2000 East Huntingdon Street in East Kensington. The structure will replace a vacant lot on the southern corner of the intersection between East Huntingdon and Emerald streets. The building will span 3,000 square feet and will feature a basement and a roof deck, the latter apparently reserved for use by the topmost unit. Permits list Paul Dietz III as the architect of record and Qazim Kupa as the contractor. The construction cost is specified at $144,000.





