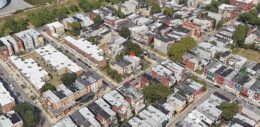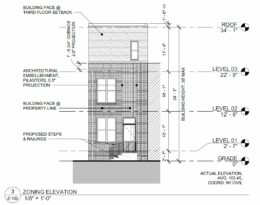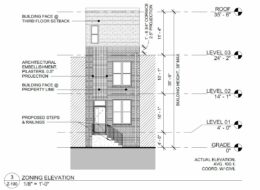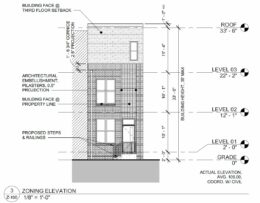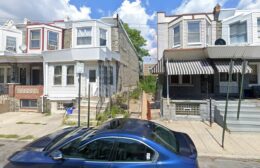Permits Issued for 1942 North 32nd Street in Strawberry Mansion, North Philadelphia
Permits have been issued for the construction of a three-story two-family rowhouse at 1942 North 32nd Street in Strawberry Mansion, North Philadelphia. The structure will rise on a vacant lot situated on the west side of the block between Arlington Street and West Norris Street. Designed by the 24/7 Design Group, the building will span 3,244 square feet and will feature a cellar and a covered porch. Permits list Metty LLC, doing business as Santuario PHL, as the contractor.

