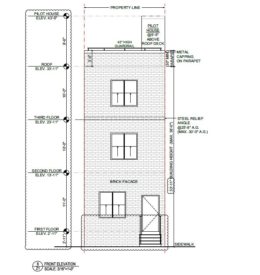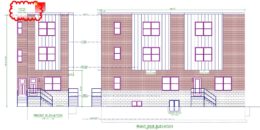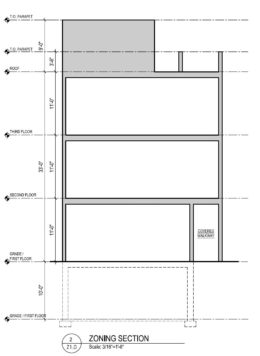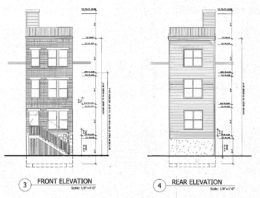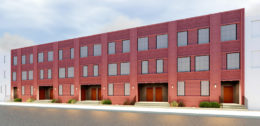Permits Issued for 4161 Westminster Avenue in Belmont, West Philadelphia
Permits have been issued for the construction of a three-story, three-unit rowhouse at 4161 Westminster Avenue in Belmont, West Philadelphia. The structure will replace a vacant lot on the north side of the block between North Holly and North 42nd streets. Designed by JT Ran Expediting, the structure will span 2,787 square feet and feature a roof deck. Permits list JPL Construction Inc. as the contractor and specify a construction cost of $280,000.

