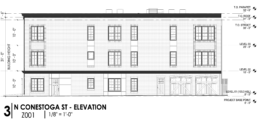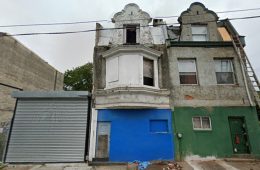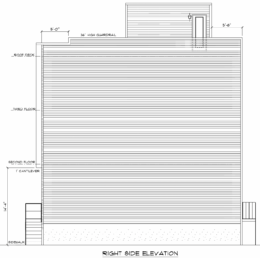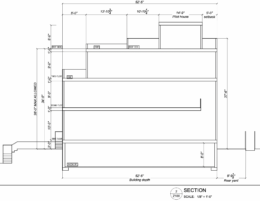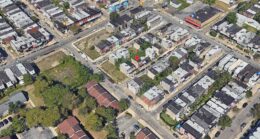Permits Issued for 5429 Market Street in Haddington, West Philadelphia
Permits have been issued for the construction of a new residential building at 5429 Market Street in the Haddington neighborhood of West Philadelphia. The new development will replace a vacant triangular lot with a three-story multifamily structure. The project site is located at the southeast corner of North Conestoga Street and Market Street.

