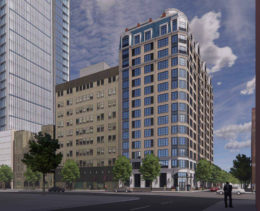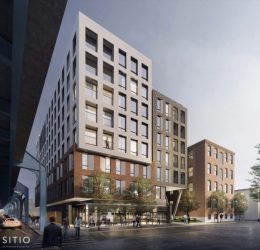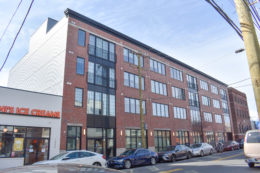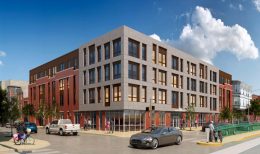Philadelphia YIMBY Highlights Upcoming Developments With 50 to 100 Residential Units
Yesterday, Philadelphia YIMBY discussed some of the new categories we introduced at the beginning of the year to make our website into a more useful resource of both recent news and as an urban development archive, highlighting a few of the new projects we have covered within the 100-plus-unit category. In this second entry in our category spotlight series, we look at a few of the residential developments with unit counts ranging from 50 to 99. This category consists mostly of sizable mid-rise developments, as well as a few high-rise buildings that tend to fall withing the under-20-story range. Please see below for a selection of such developments that we have covered so far this year.




