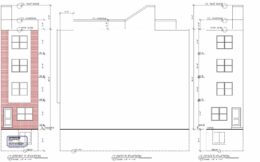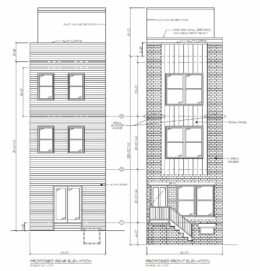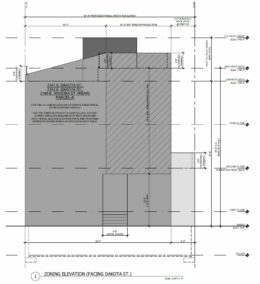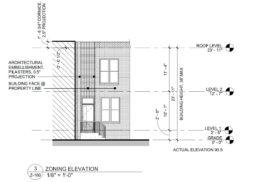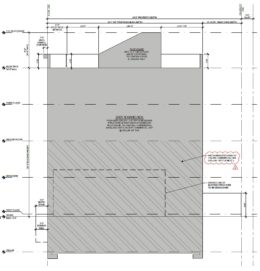Permits Issued for 1542 Fontain Street Near Temple University in North Philadelphia
Permits have been issued for the construction of a four-story two-family residential building at 1542 Fontain Street near Temple University in North Philadelphia. The development will rise on the south side of the block between North 15th and North 16th streets. Designed by Danilo C. Vicencio, R.A./a>, the structure will span 2,744 square feet and will feature a cellar and a roof deck. Permits list Michael Lopsonzski as the contractor, who is also listed as the owner (spelled “Lopsonzsky” on construction documentation).

