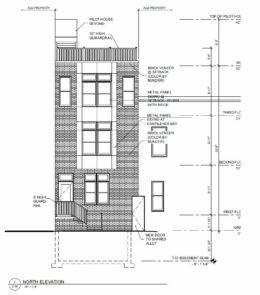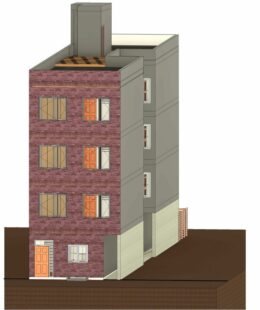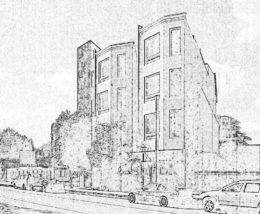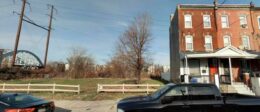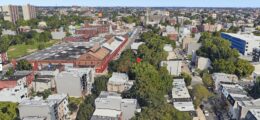Permits Issued for 940 West Dakota Street in North Philadelphia East
Permits have been issued for the construction of a three-story two-family rowhouse at 940 West Dakota Street in North Philadelphia East. The building will rise from a vacant lot on the south side of the block between North 9th and North 10th streets. Designed by T + Associates Architects, the structure will span 2,851 square feet and will include a basement and a roof deck. Permits list Unitedpaintgroup LLC as the contractor.

