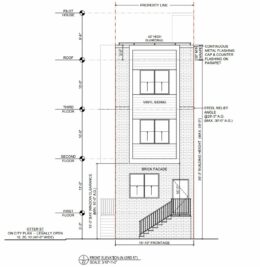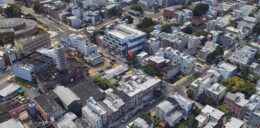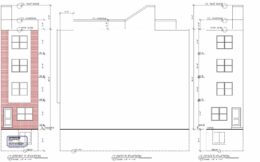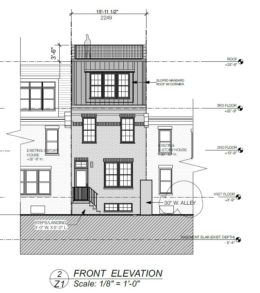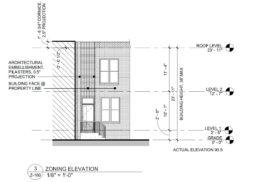Permits Issued for 940 North 43rd Street in Belmont, West Philadelphia
Permits have been issued for the construction of a three-story, three-unit rowhouse at 940 North 43rd Street in Belmont, West Philadelphia. The new building, which will replace a vacant lot situated on the northwest corner of North 43rd and Otter streets, will span 3,980 square feet and feature a cellar and a roof deck. The project team will consist of JT Ran Expediting as the designer and Olympia Construction as the contractor.

