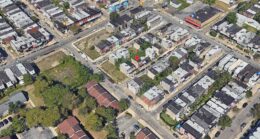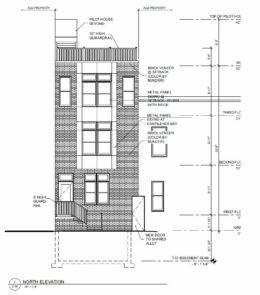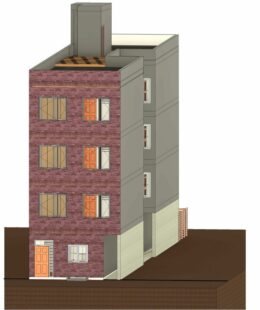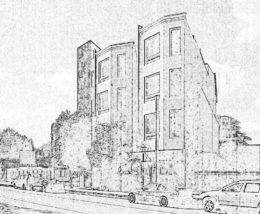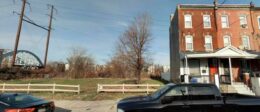Permits Issued for 650, 658, and 662 North Conestoga Street in Carroll Park, West Philadelphia
Permits have been issued for the construction of three two-story single-family rowhouses at 650, 658, and 662 North Conestoga Street in Carroll Park, West Philadelphia. Each of the new buildings will rise from a vacant lot (the lots are non-contiguous) situated on the west side of the block between Poplar Street and West Girard Avenue. Each building is designed by Moto Designshop, with the City of Philadelphia as the developer and Spruce Builders as the contractor, and will span 894 square feet.

