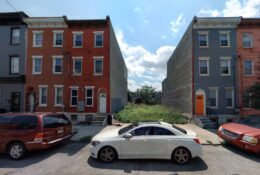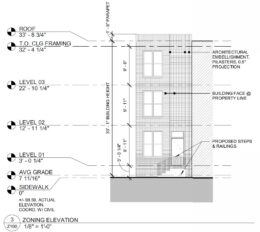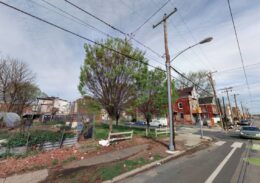Permits Issued for Single-Family Residence at 2534 Cecil B Moore Avenue in Brewerytown, North Philadelphia
Permits have been issued for a three-story single-family residence to be constructed at 2534 Cecil B. Moore Avenue in Brewerytown, North Philadelphia. The new rowhouse will take place of a presently vacant parcel situated on the south side of the block between North 25th and North 26th streets. Designed by Moto Designshop, the development will span 1,364 square feet and will include a basement. The project team includes PHA C Workforce Housing, the Civetta Property Group as the owner, and Spruce Builders as the contractor.





