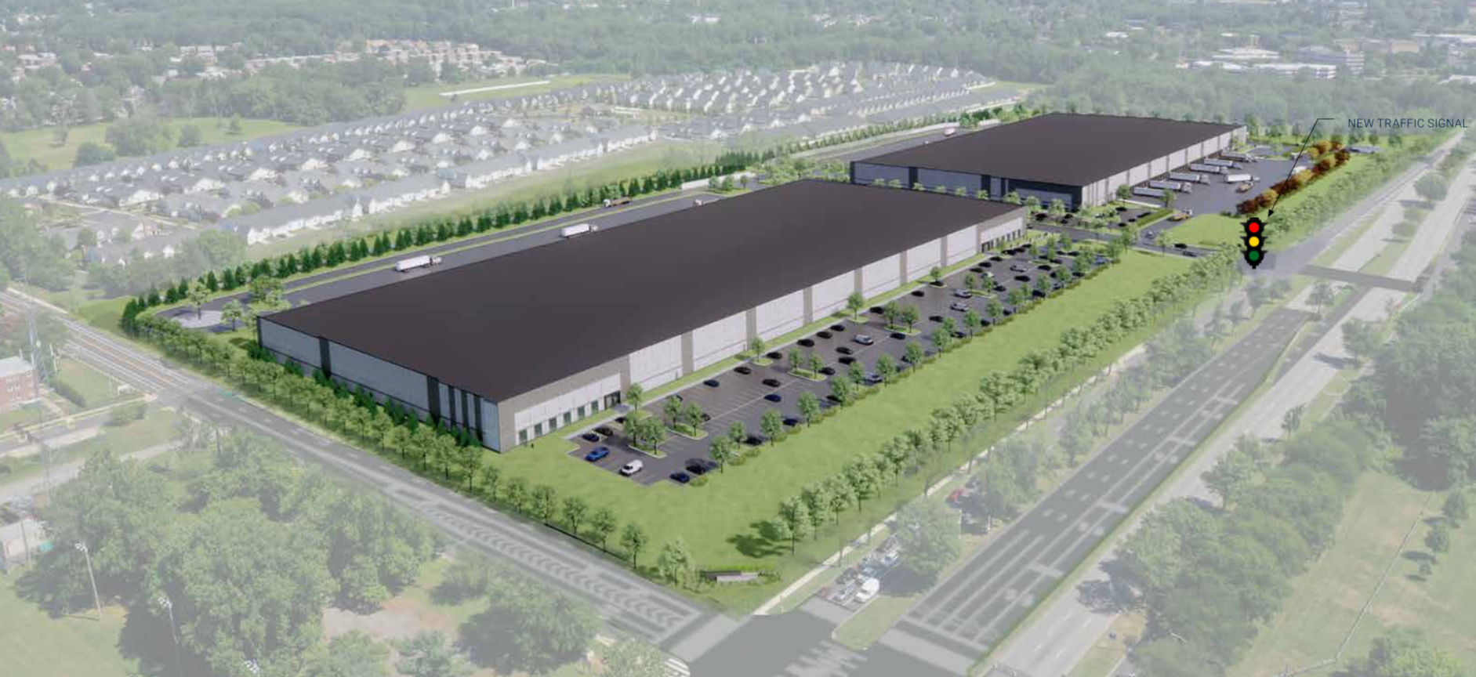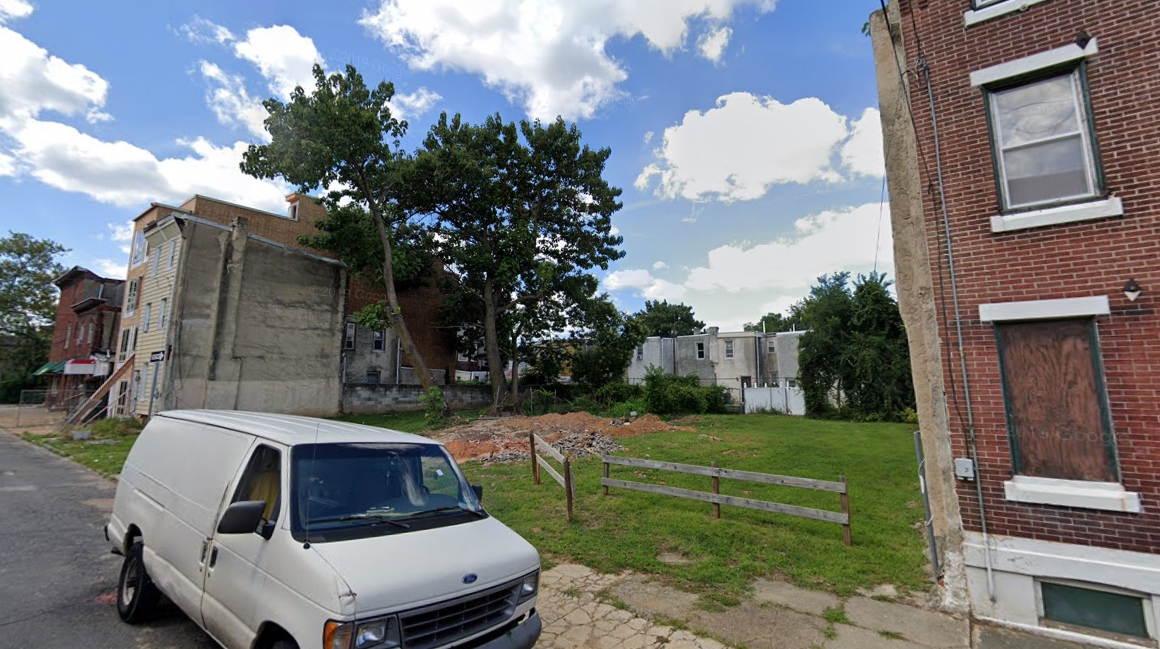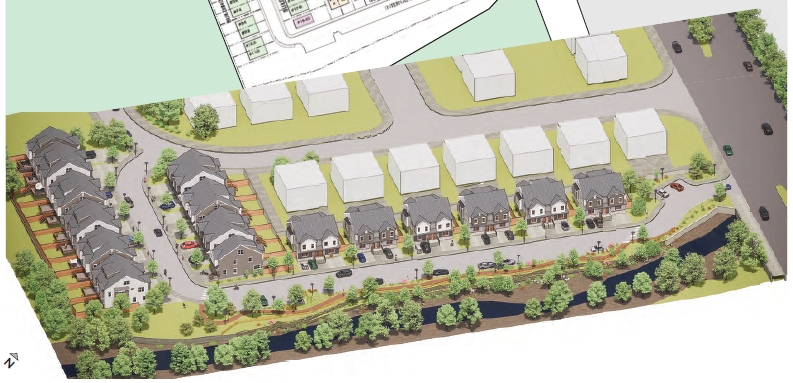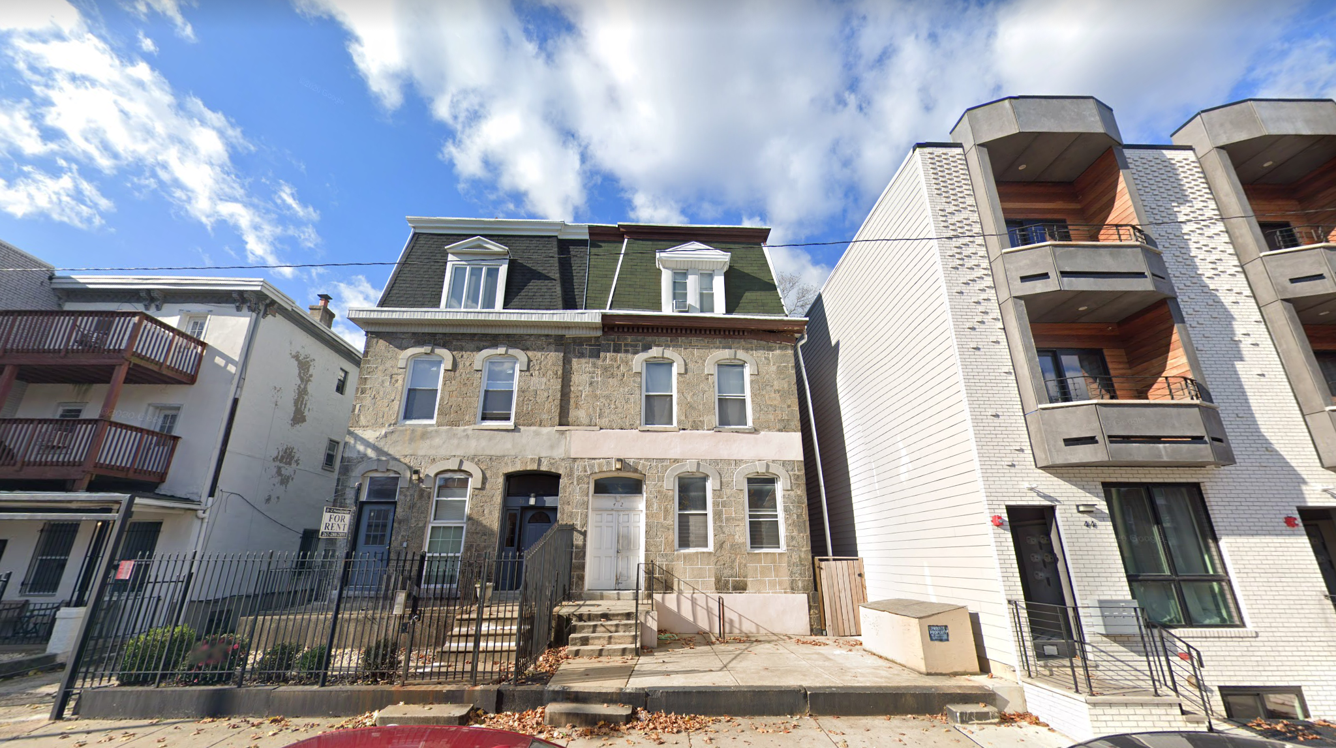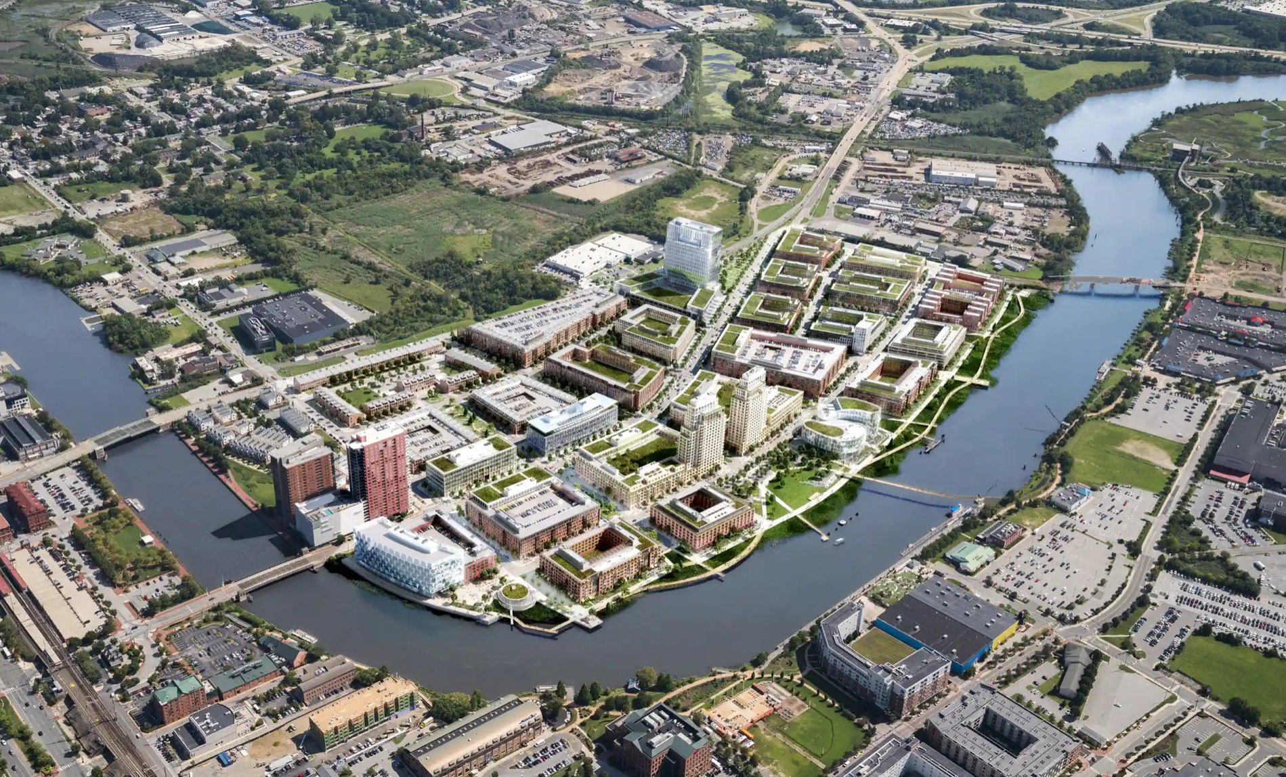Renderings Revealed for Byberry North Business Center at 15000 Roosevelt Boulevard in Somerton, Northeast Philadelphia
Renderings have been revealed for Byberry North Business Center, a large warehouse development proposed at 15000 Roosevelt Boulevard in Somerton, Northeast Philadelphia. The complex will include two warehouse structures with large surface lots and landscaping. The project will bring a combined 668,908 square feet of indoor space. Building 1 will host 338,208 square feet, with Building 2 containing 330,700 square feet. The adjacent parking lots will offer 559 parking spaces. Building 1 will have 51 truck loading dock spaces and 61 trailer storage spaces, while building two will have 45 truck loading dock spaces and 50 trailer storage spaces.

