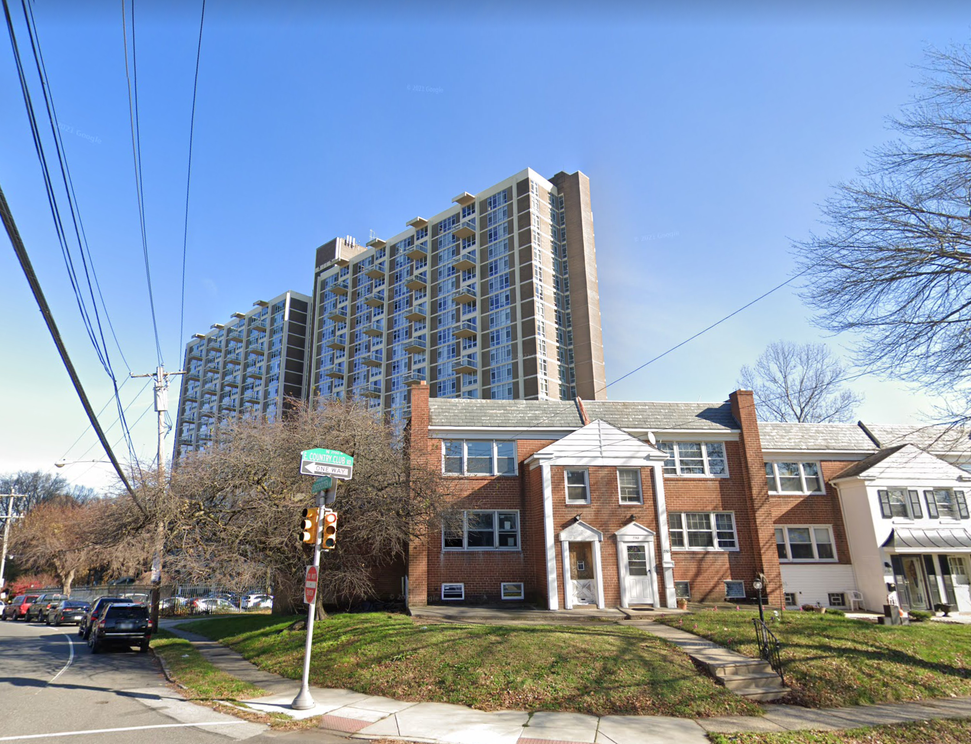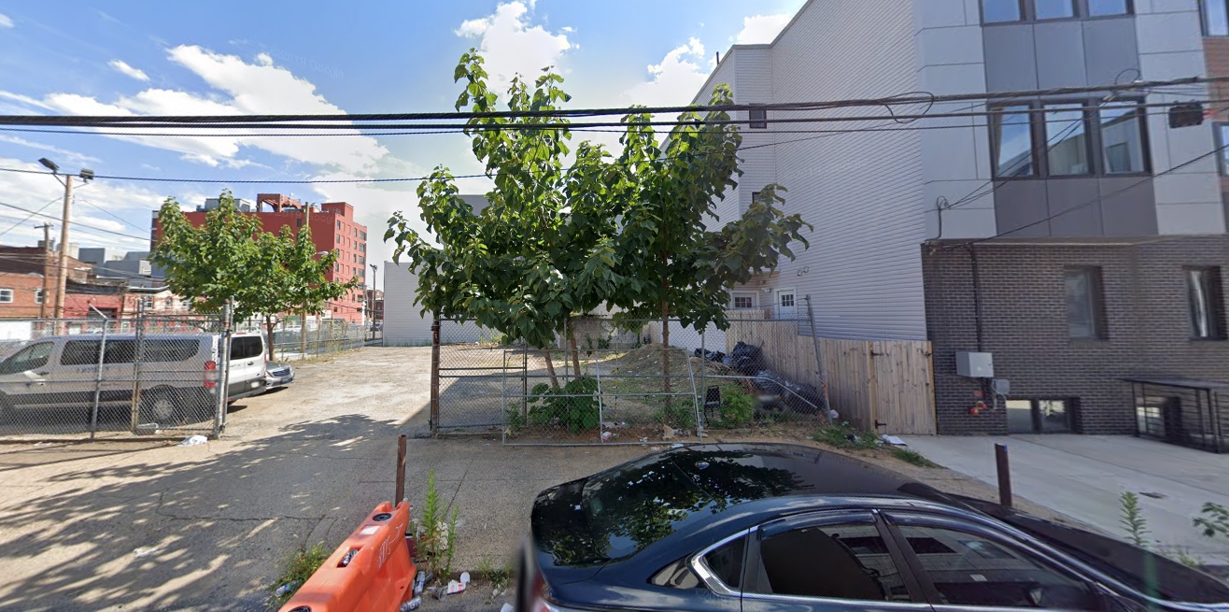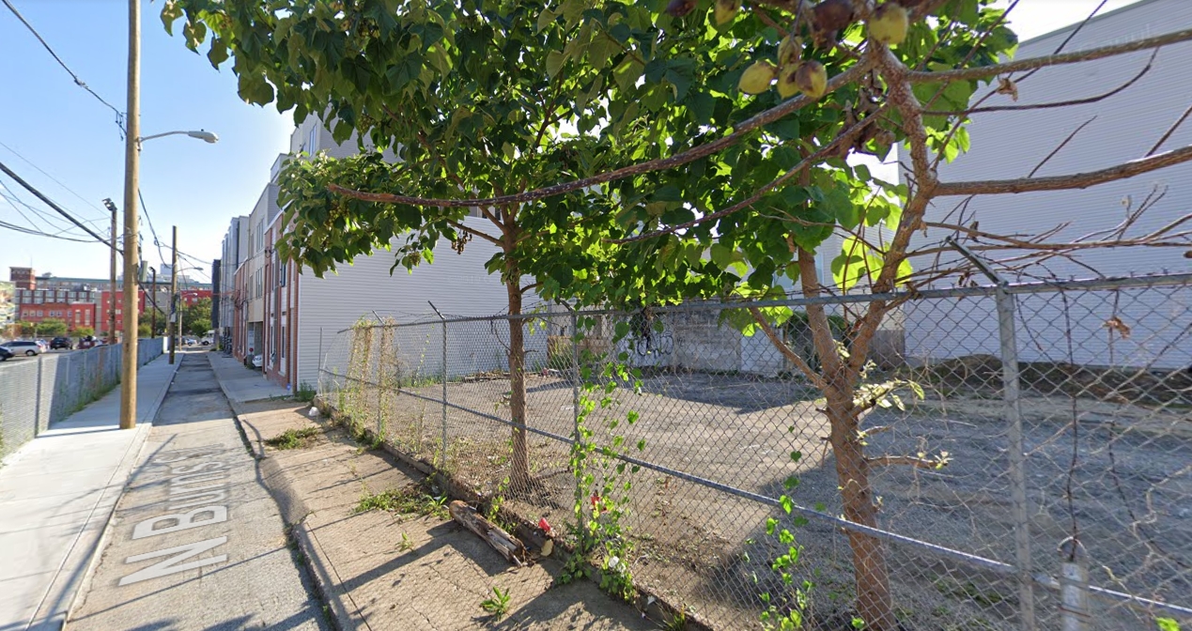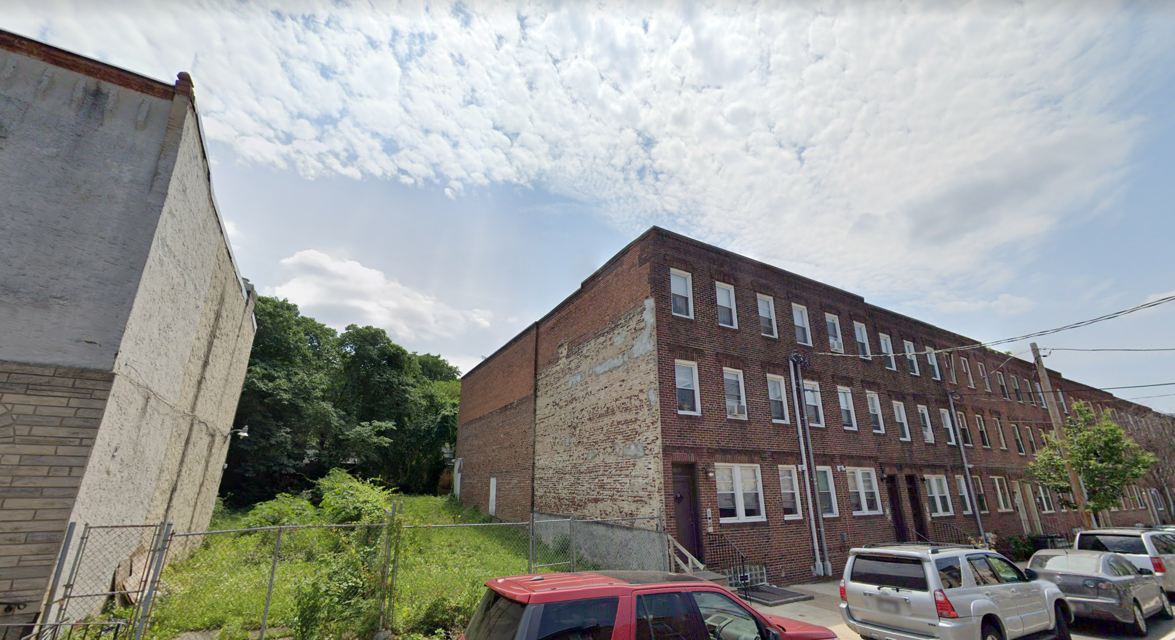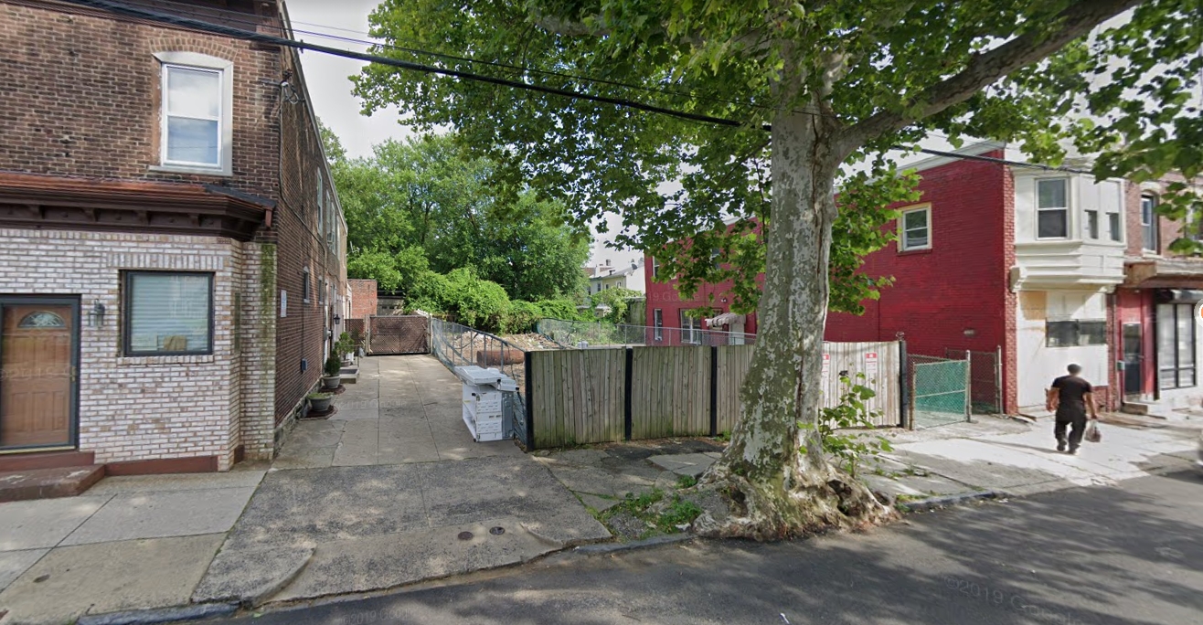Permits Issued for 2765 East Country Club Road in Wynnefield Heights, West Philadelphia
Permits have been issued for a multi-family addition to 2765 East Country Club Road in Wynnefield Heights, West Philadelphia. The development will involve a single-story addition to the existing structure. In total, the project will deliver five residential units. The extension will add 1,061 square feet of space to the structure, making for a total of 5,780 square feet of space. Construction costs for the development are estimated at $180,000.

