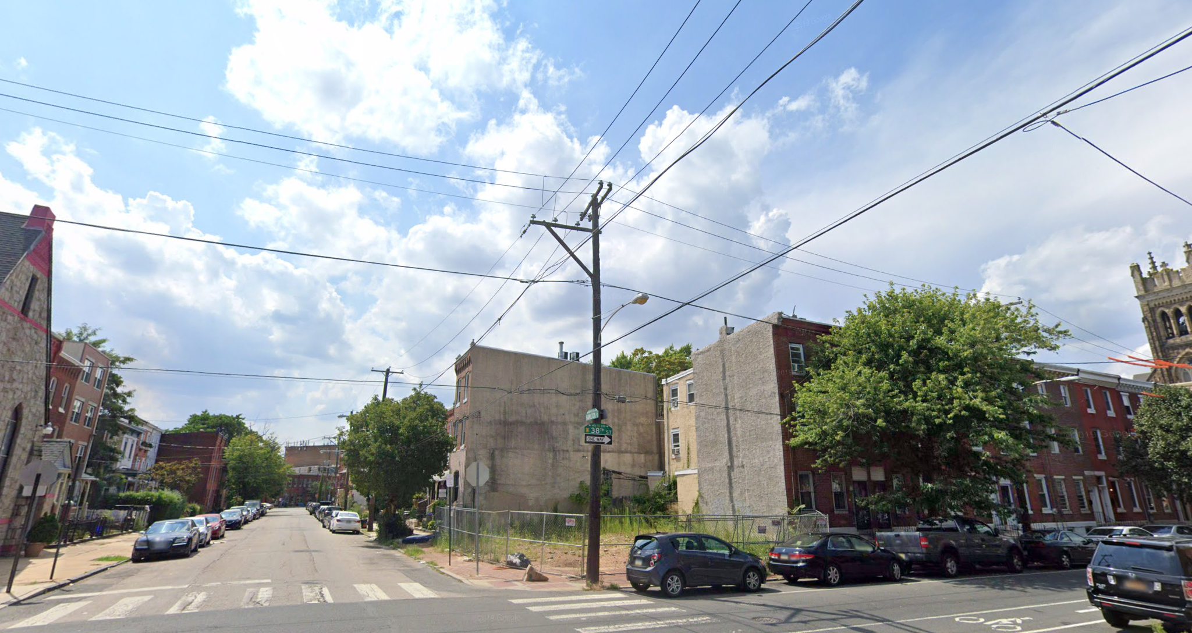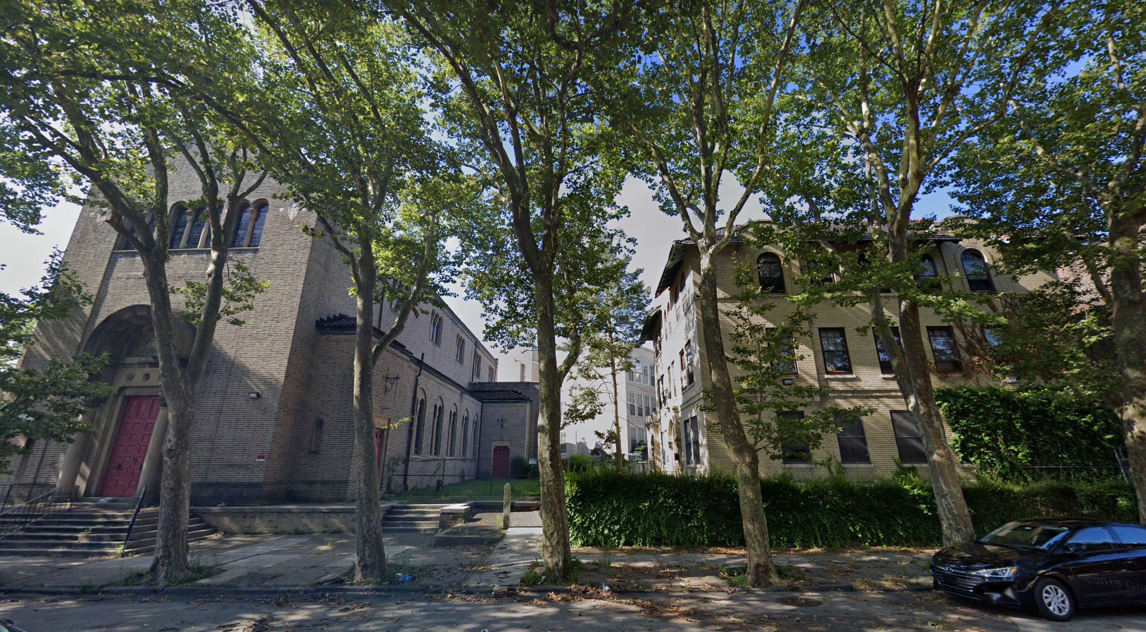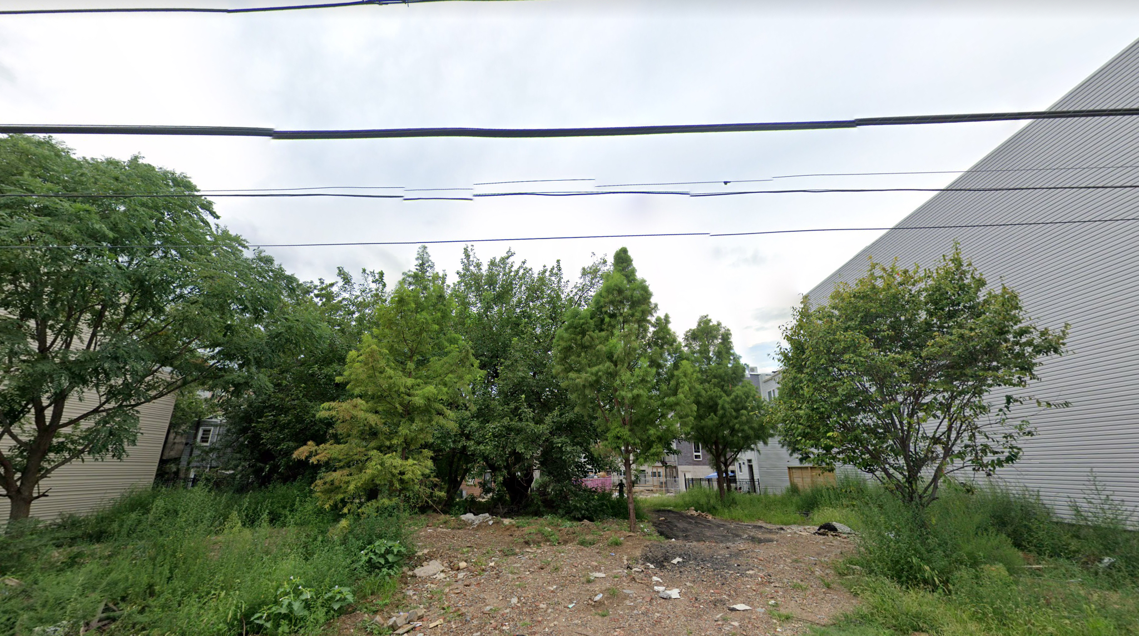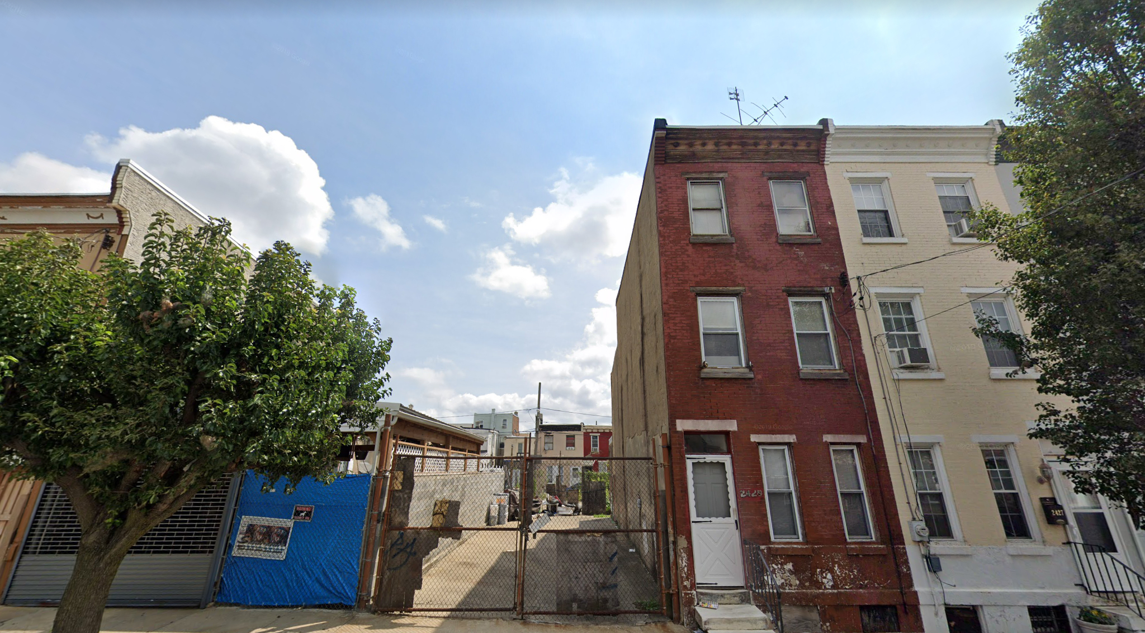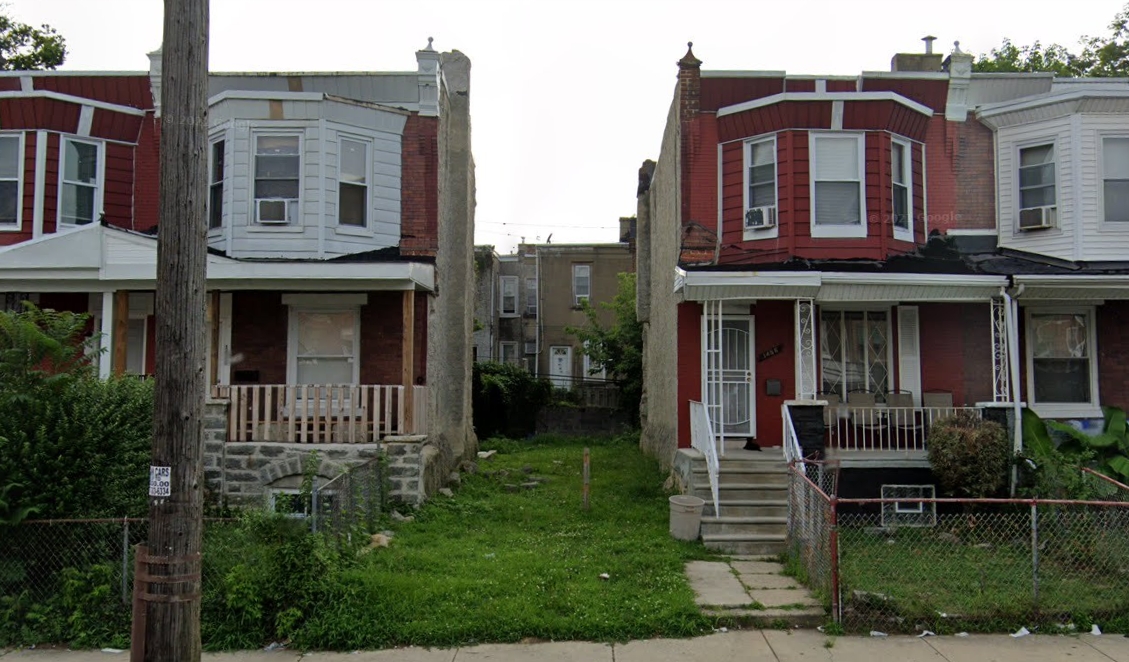Permits Issued for 422 North 38th Street in Powelton Village, West Philadelphia
Permits have been issued for the construction of a four-unit multi-family structure at 422 North 38th Street in Powelton Village, West Philadelphia. Upon completion, the mew building will rise three stories tall. A roof deck will be located the top of the structure. In total, the building will host 4,864 square feet of space, and cost an estimated $700,000 to build.

