A year ago, the start of August marked the launch of Philadelphia YIMBY. We were excited to extend New York YIMBY’s years-long legacy of covering architecture, construction, and development to the City of Brotherly Love.
Since that time, the Philly YIMBY writing staff, consisting of Thomas Koloski, Colin LeStourgeon, and Vitali Ogorodnikov, has shared over 1,000 articles with our readers. The story topics have covered the past, present, and future of the city’s architecture and urban planning, and ranged from humble rowhouses to mighty skyscrapers. In the footnote, each article is tagged with several categories, such as building name, address, neighborhood, topics, companies involved, and more. Over the course of the past year, Philly YIMBY has amassed over 1,800 such categories.
In celebration of Philly YIMBY’s first anniversary, we will review the content we have shared so far via a series of articles that look at our most frequently tagged categories. These will be presented via a month-long countdown that starts with the 31th most-popular category and will run all the way to number one (we picked 31 as the number of entries to match the number from our end-of-year December 2020 Development Countdown).
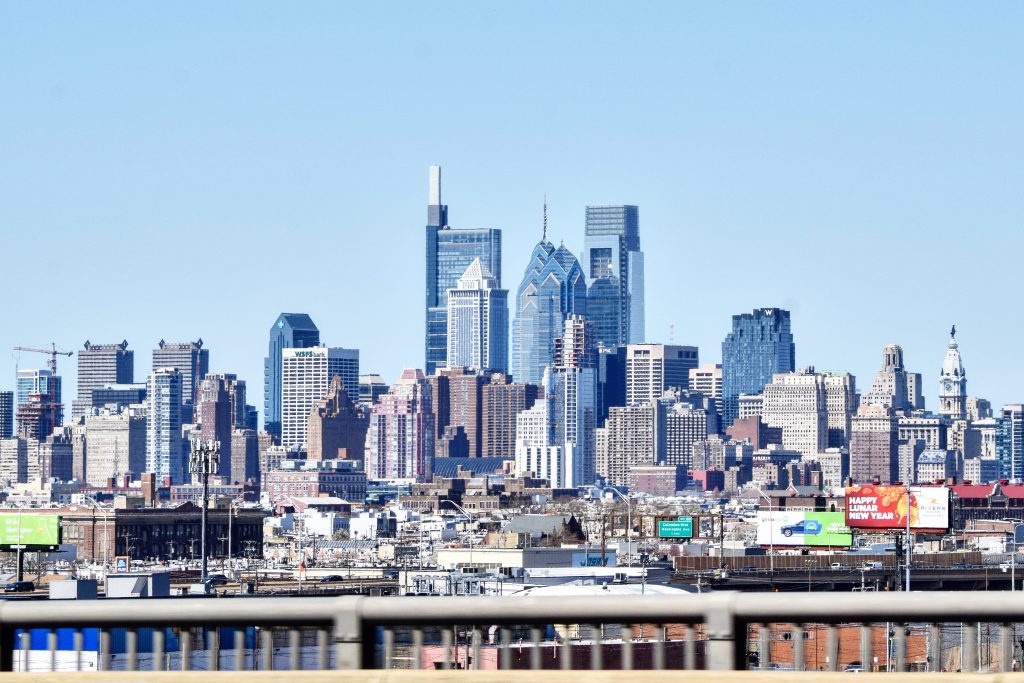
The Philadelphia skyline as seen from the Walt Whitman Bridge. Photo by Thomas Koloski
Please note that these figures do not perfectly represent cumulative development in Philadelphia over the course of the past year. Instead, they reflect YIMBY’s particular coverage, though there is, of course, a distinct overlap between the two. For instance, we have covered a number of developments on a continuing basis, resulting in multiple mentions within categories, while other projects may have flown under our radar altogether and will not be represented here. The countdown will consider the category count numbers as they are at the time of the publication of this article, in order to avoid distorting the count as the month progresses.
Now, let’s start our look back at the most oft-tagged categories that Philly YIMBY has shared with our readers over the past year.
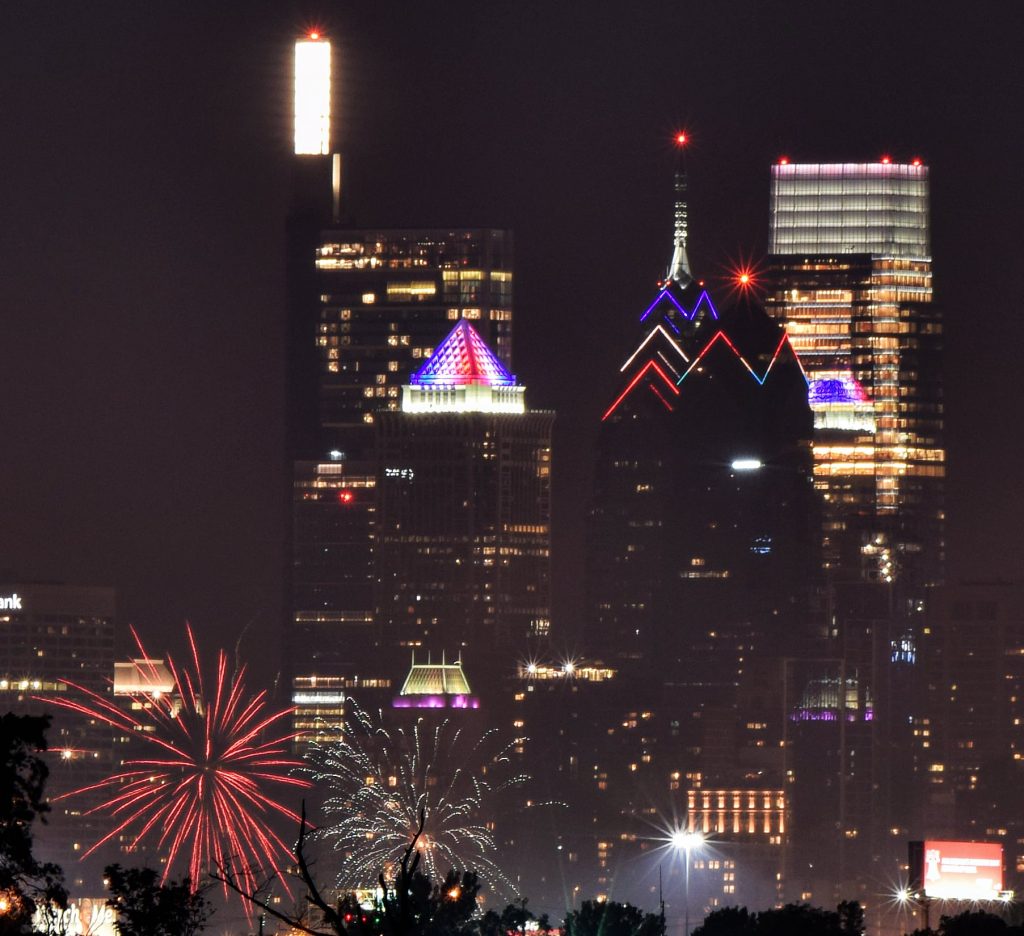
One Liberty Place from New Jersey. Photo by Thomas Koloski
#31
Two-Way Tie – Rittenhouse Square, Brewerytown
26 category tags each
Two neighborhoods share the 31st place in our rundown. Rittenhouse Square has long been established as one of the city’s most cherished neighborhoods among residents and visitors alike. On the other hand, Brewerytown is an ongoing comeback story where a long-neglected district is reinventing itself with a hot residential market as an increasing number of low- and mid-rise buildings arrive on the scene. Typically, in case of a tie, we would grant each entry its own article, but in this instance we are bundling the two categories together in order to avoid bumping either one off the list.
Rittenhouse Square
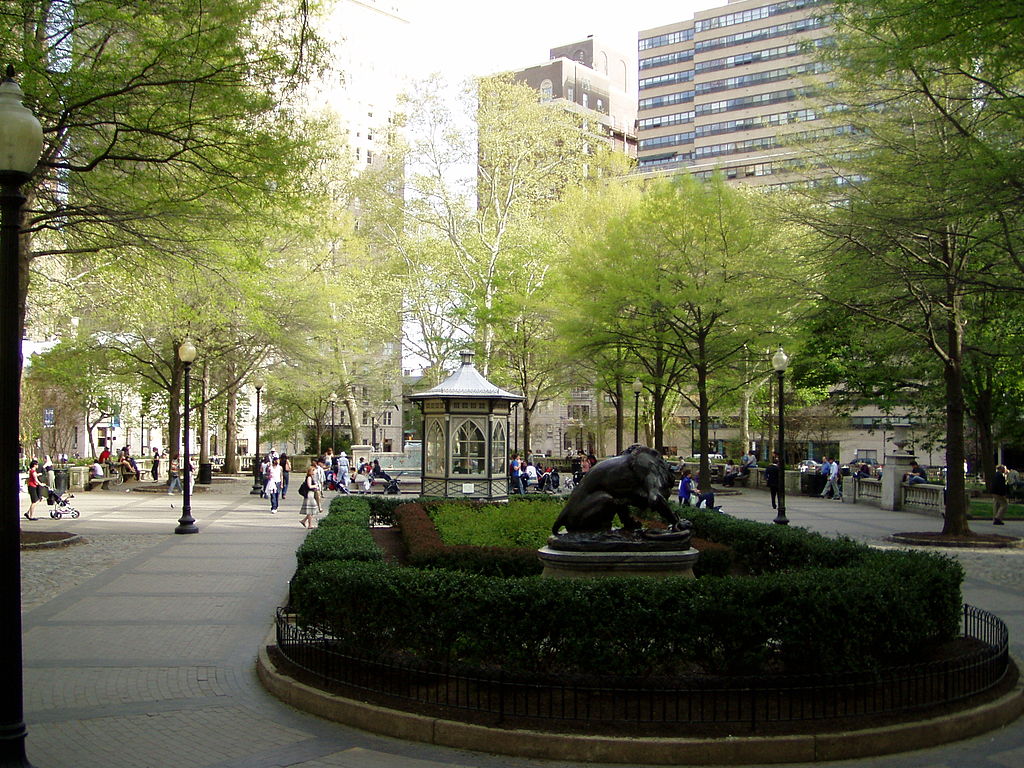
Rittenhouse Square. Credit: Jeffrey M. Vinocur via Wikipedia
Rittenhouse Square takes up much of the southwest quadrant of Center City. The neighborhood is noted for its charming mix of centuries-spanning architecture, some of the city’s finest dining, a wide array of retail, artistic, and cultural institutions, and vibrant street life.
The district centers on the eponymous Rittenhouse Square Park, one of the five green spaces laid out in William Penn’s original city plan, which dates back to 1682. The park may be the city’s finest example of successful public space, so versatile and attractive in its function that renowned urbanist Jane Jacobs used the space as a case study of how to properly activate a city square. Complete with stately residential high-rises ringing the park, the green space is arguably the closest one in all of Philadelphia to match the genteel spirit of Central Park in New York City.
The neighborhood generally prospered even during the city’s darkest years, so it was never hit with the plague of depopulation and demolitions that scarred much of the city in the postwar years. As such, development-ready sites are far and in-between, and a number of the projects covered by YIMBY involve vertical additions atop historic structures, slender towers rising from narrow plots, or, in several cases, both at once. Notably, the towers are all planned to the north of the park, meaning that they will not overshadow the green space.
The neighborhood’s high ranking among the Philly YIMBY categories, where even at last place in the countdown it outpaces nearly 1,800 other entries, may be ascribed to our consistent coverage of several trophy towers that are set to alter both the city skyline and its luxury rental and condo markets.
The Laurel Rittenhouse
The salient among the luxury tower group is The Laurel Rittenhouse, a 48-story residential high-rise under construction at 1911 Walnut Street, just to the northwest of the park. Designed by Solomon Cordwell Buenz and developed by the Southern Land Company, the glass-clad edifice will house 185 rental units on the lower floors and 64 condominiums in the upper portion. The slim skyscraper is currently nearing its 599-foot-tall pinnacle. At the end of July, YIMBY reporter Thomas Koloski scoped views from the 41st floor of the under-construction tower.
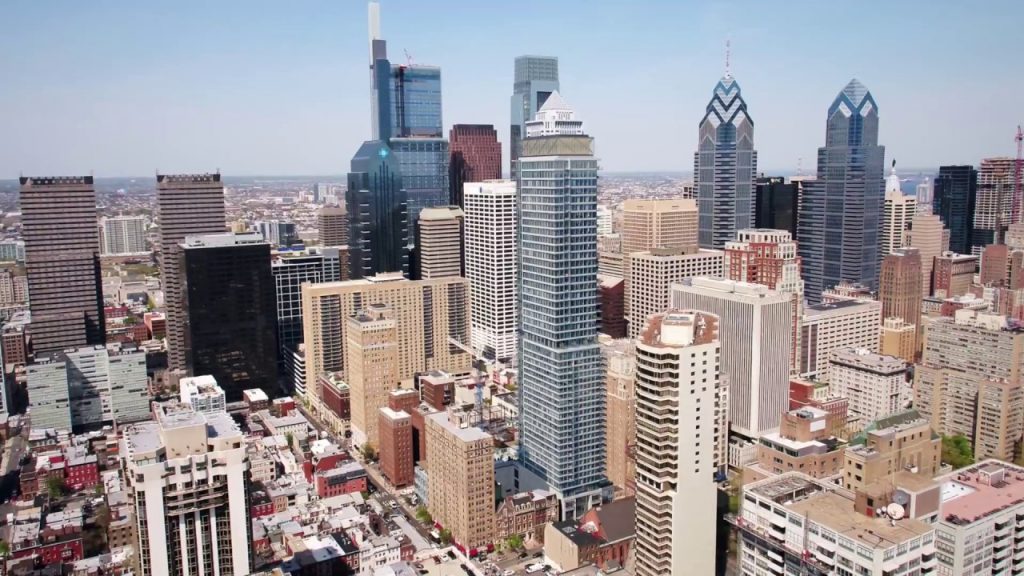
The Laurel Rittenhouse. Credit: Southern Land Company
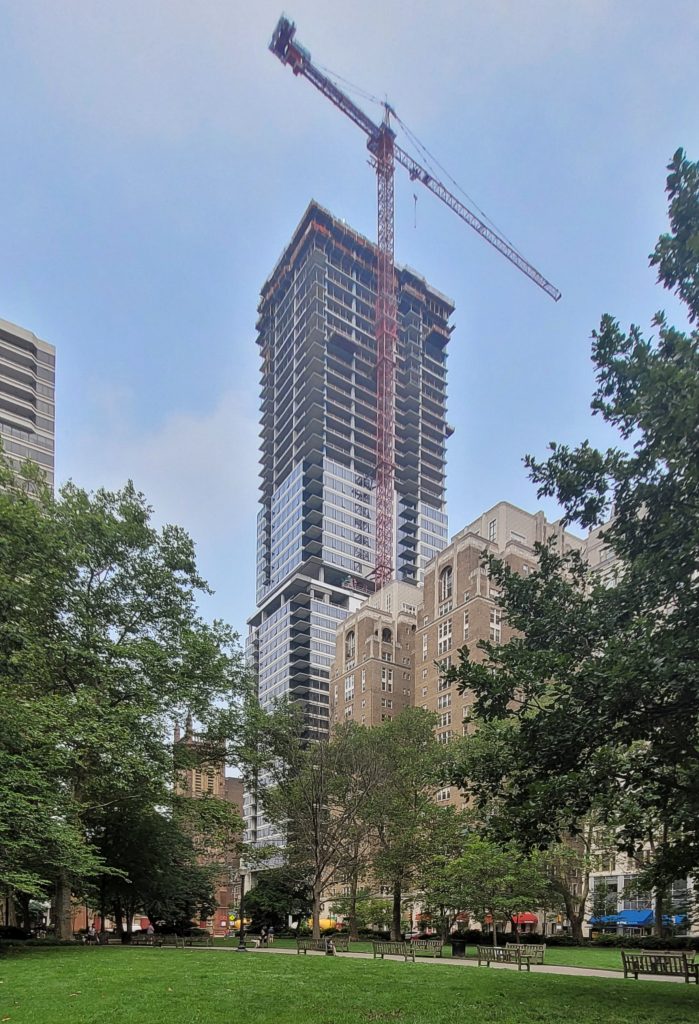
The Laurel Rittenhouse as seen from Rittenhouse Square. Photo by Thomas Koloski
113-121 South 19th Street
A block to the northeast, a similarly-scaled, slender, and only slightly shorter building is planned at 113-121 South 19th Street. Designed by DAS Architecture and Planning and developed by Pearl Properties, the skyscraper will rise 567 feet and 49 stories high and will house 183 residential units. The building base will incorporate an existing ensemble of ornate prewar buildings in a fine example of urban development that combines historic preservation with compact vertical construction. In October of last year we published an extensive story covering the proposal in great detail with a wide array of visuals.
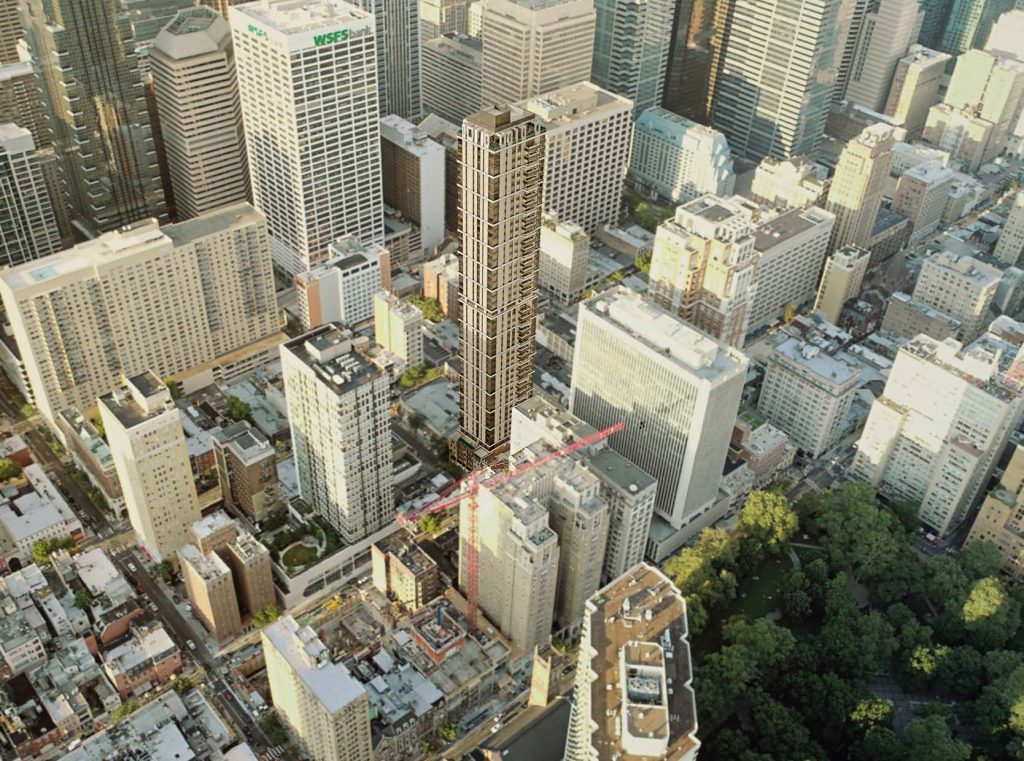
113-121 South 19th Street. Credit: Pearl Properties/DAS Architecture
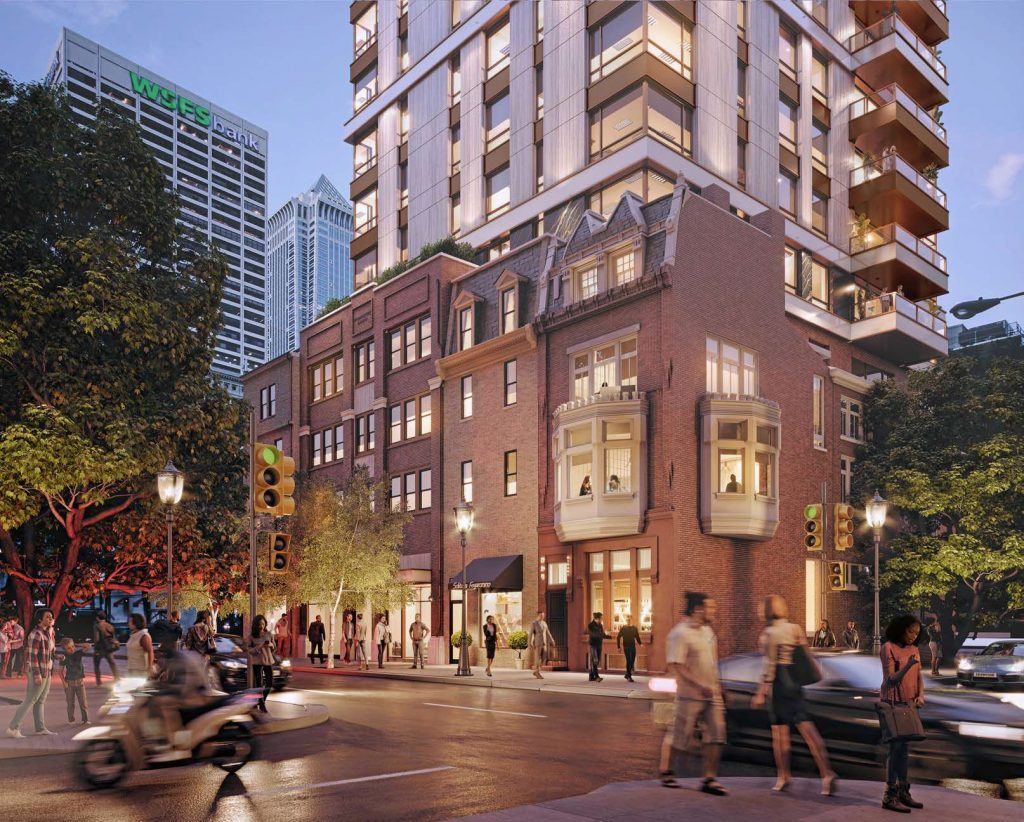
113-121 South 19th Street. Credit: Pearl Properties/DAS Architecture

113-121 South 19th Street. Credit: Thomas Koloski
1826 Chestnut Street
At the end of last year, preliminary renderings leaked on the Internet for a skyscraper at 1826 Chestnut Street, a site adjacent to the north of the above-mentioned project. Although details remain scarce, the conceptual development bears an uncanny resemblance to the previously discussed tower in a number of ways, as it will also rise from a preserved historic base (in this case, the former Aldine Theatre, which played a key role in the city’s civil rights struggle and currently houses a pharmacy), have slender proportions and a nearly-matching height, and will apparently house luxury residential units.
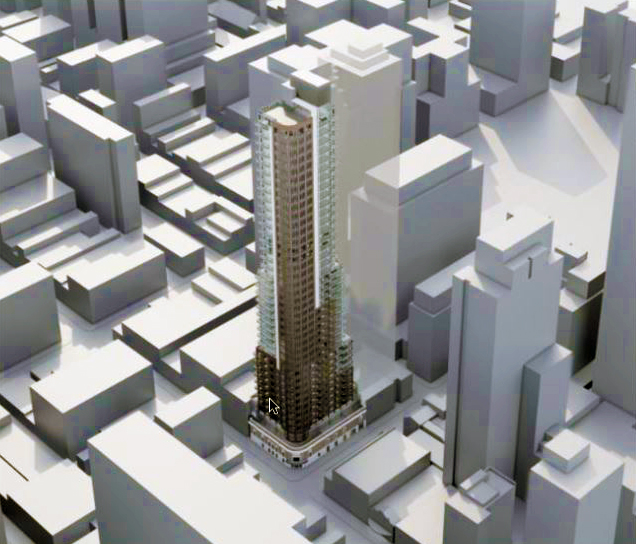
1826 Chestnut Street. Looking southeast. Credit: Goodman Properties
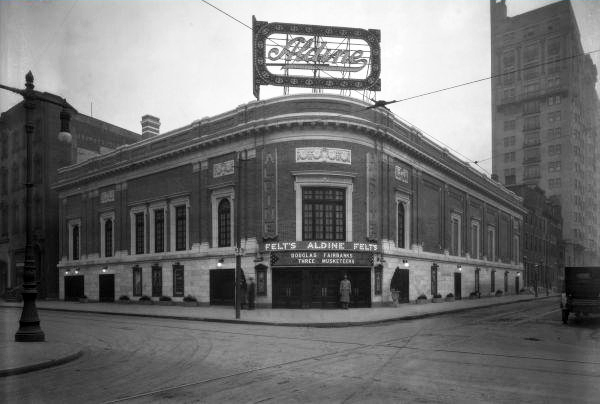
The Aldine Theatre a 1826 Chestnut Street. December 8, 1921. Looking southeast. Credit: PhillyHistory.org
1620 Sansom Street
In contrast to the three slim skyline-busters discussed above, the tower planned at 1620 Sansom Street will be notably shorter and stockier. However, it more than makes up for its comparative lack of élan (when compared to the previously described structures) with a retail-filled ground level that promises to rival the finest pedestrian-filled blocks anywhere in Center City. The project is designed by Solomon Cornwell Buenz and developed by the Southern Land Company, which is also the team behind The Laurel Rittenhouse.
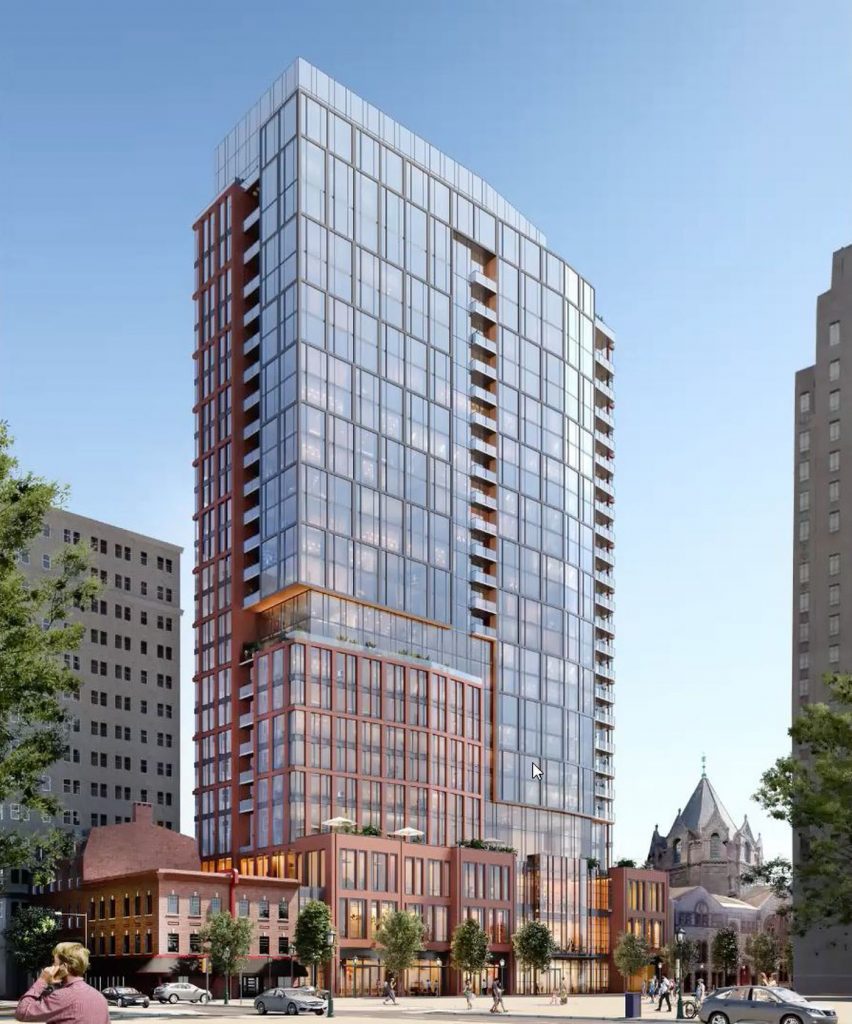
1620 Sansom Street. Credit: Solomon Cordwell Buenz
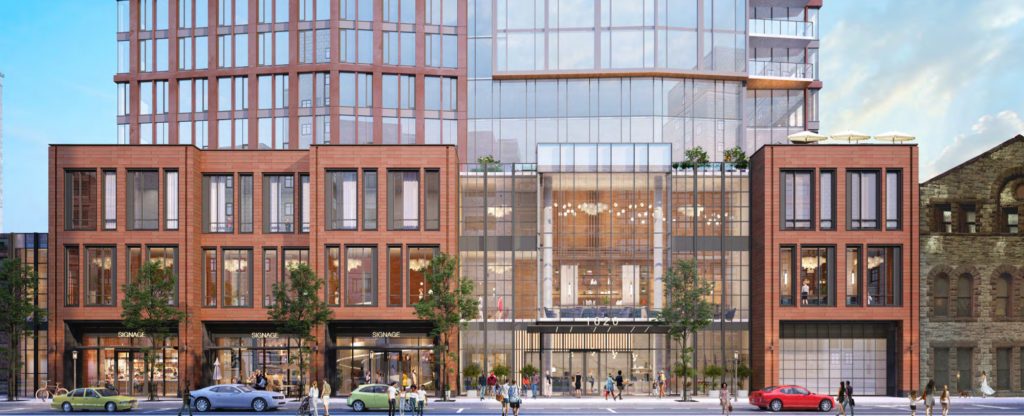
Rendering of 1620 Sansom Street. Credit: Solomon Cordwell Buenz.
1810 Chestnut Street
Yet another vertical extension is planned at 1810 Chestnut Street, which will preserve the facade of the Freeman Auction House, an imposing prewar building designed in a sparse Neoclassical style. Designed by Eric Leighton of Cecil Baker + Partners Architects and developed by Astoban Realty Group, the design will convert the lower floors to commercial space, while the residential tower above will bring the total height to 312 feet and 25 stories.
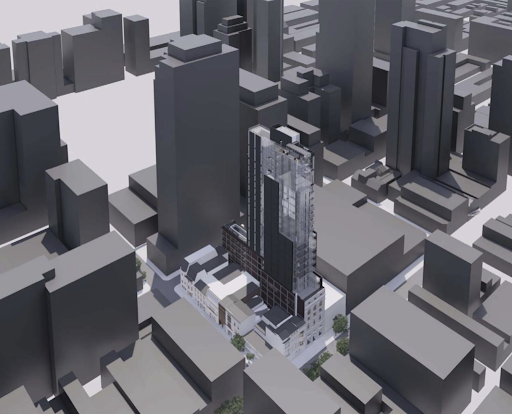
1810 Chestnut Street via Civic Design Review
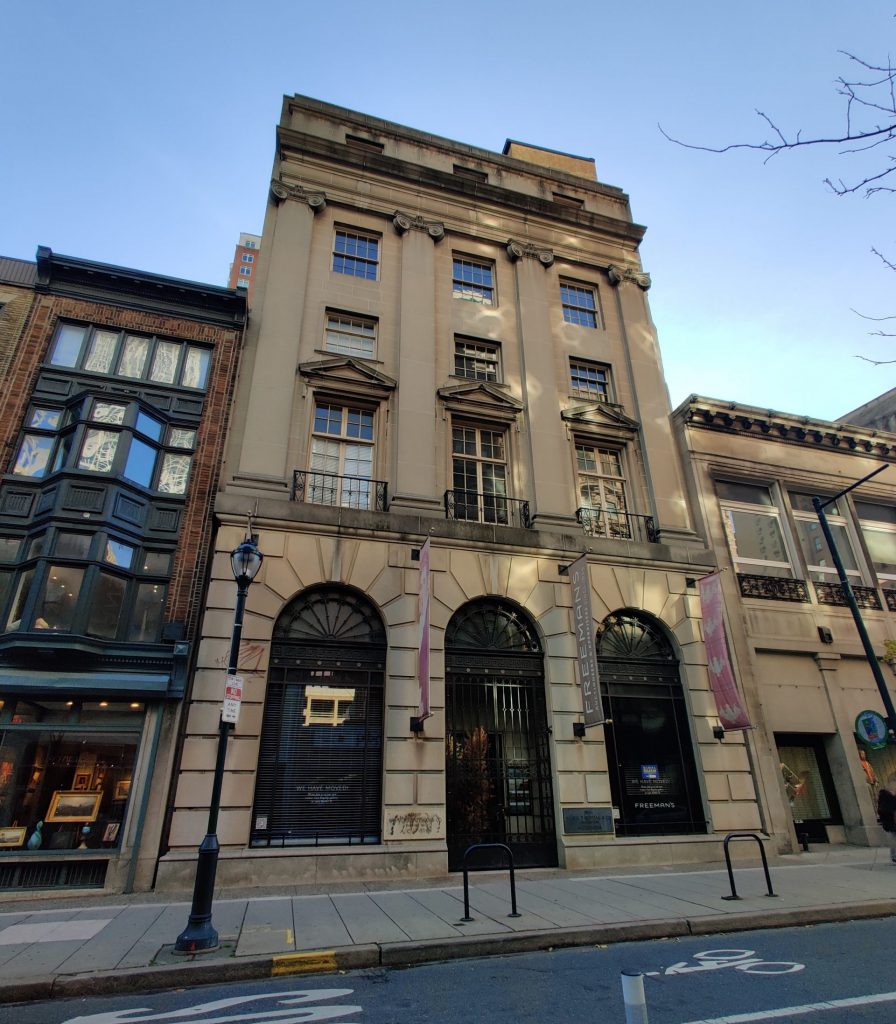
Freeman Auction House at 1810 Chestnut Street. Photo by Thomas Koloski
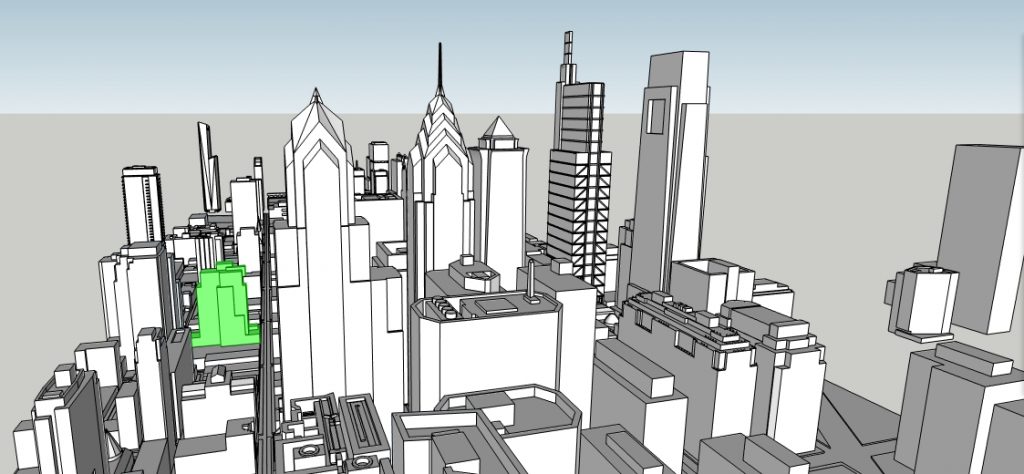
1810 Chestnut Street. Model by Thomas Koloski
2120 Market Street
We also covered an elusive proposal at 2120 Market Street, where a graphic posted at developer Brandywine Realty Trust’s website shows what appears to be a roughly 300- to 400-foot-tall high-rise. Lacking proper detailed renderings, our team stepped up to produce skyline massings of our own.

Future Philadelphia skyline, featuring 2120 Market Street. Credit: Brandywine Realty Trust

2120 Market Street with the skyline. Model by Thomas Koloski
2012 Chestnut Street
Another high-rise is planned at 2012 Chestnut Street. Designed by Cope-Linder Architects and developed by the Alterra Property Group, the building is planned to rise 253 feet and 20 stories tall and feature 200 residential units, of which 40 will be reserved for lower-middle-income residents.
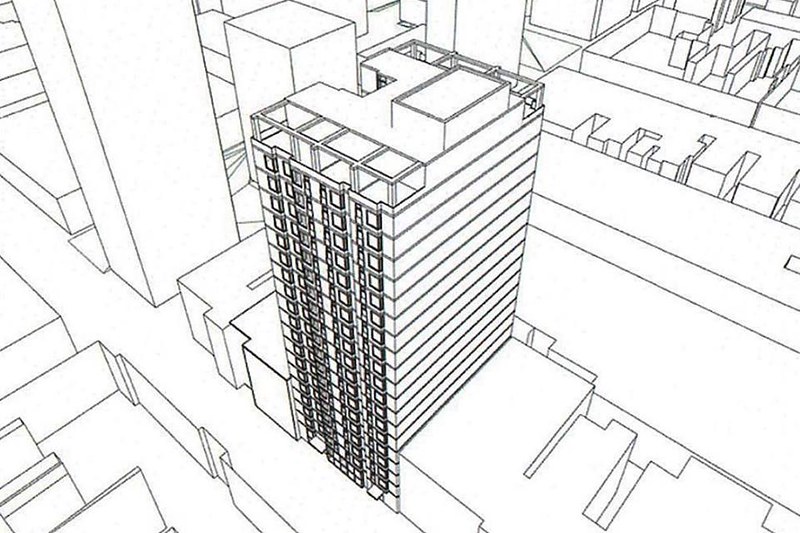
2012 Chestnut Street rendering. Image by Cope-Liner Architects
The Drake
Lastly, YIMBY shone a spotlight on The Drake. Built in 1929, the 375-foot-tall, 33-story high-rise stands at 1512 Spruce Street and ranks among the finest examples of high-rise architecture in the city.
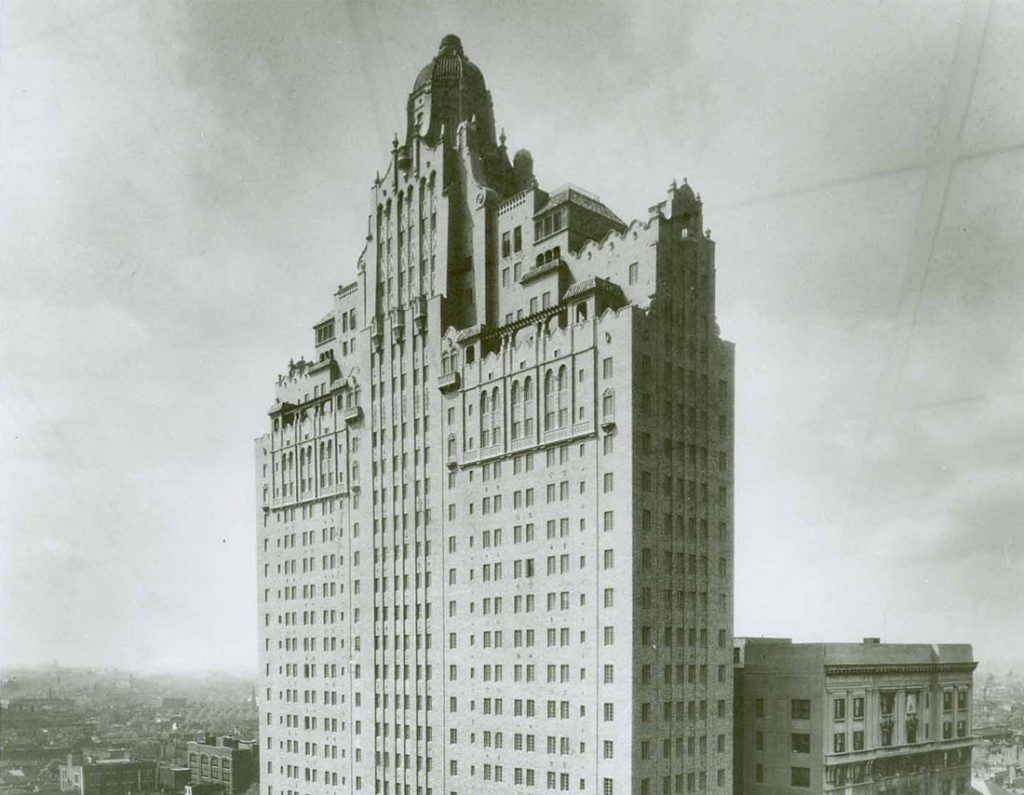
The Drake. Photo via Murphy, Quigley Company
Brewerytown
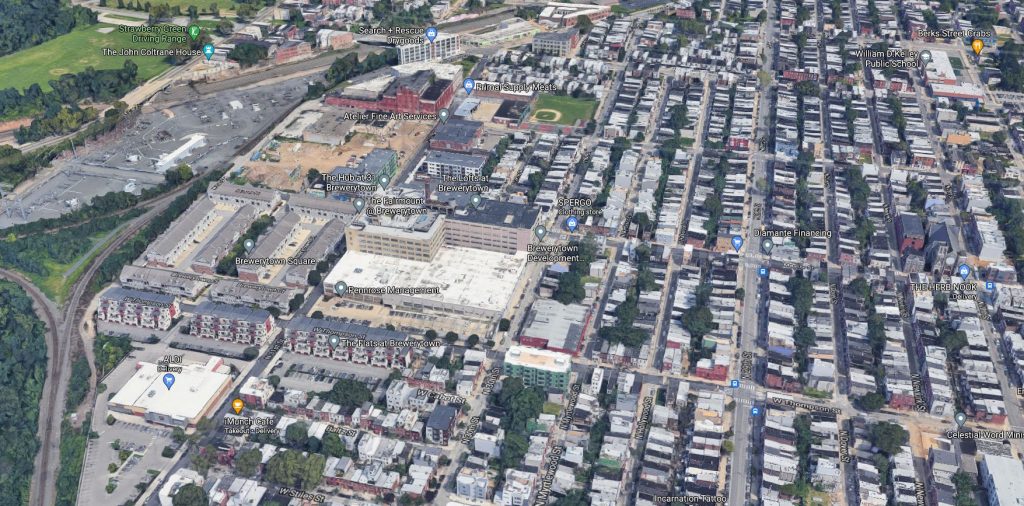
The western section of Brewerytown. Looking north. Credit: Google Maps
The neighborhood of Brewerytown, located on the western fringe of Lower North Philadelphia, lacks the refinement and the oomph of Rittenhouse Square; however, its story of an underdog returning in triumph as a comeback kid is more inspiring.
The district is bounded roughly by Poplar Street to the south, Cecil B. Moore Avenue to the north, North 25th Street to the east, and Fairmount Park to the west. As the name suggests, the neighborhood was once known for its prolific breweries, of which around two dozen operated in the area during the late 19th and early 20th centuries (Wikipedia offers a comprehensive list).
The neighborhood was knocked to its knees with a three-punch combo in the twentieth century. After the Prohibition in the 1930s, the subsequent move of beer production to the Midwest, and citywide depopulation in the postwar period, not a single brewery was left in the neighborhood by 1987.
These days, the once-blighted neighborhood has transformed into a bustling district of densely-built apartment buildings and a lively streetscape. Crime & Punishment Brewing was the first brewery to once again open in the neighborhood in 2015. However, the young professional crowd that increasingly dominates the area is certain to patronize a variety of craft beer breweries, whether local or otherwise.
Below is a selection of particularly notable developments Philly YIMBY covered in the area over the past year.
Residential (with ground-level retail), five floors, 127,200 square feet, 160 units. Designer: ISA. Developers: American Development Company (ADCO), Callahan Ward. Status: proposed.
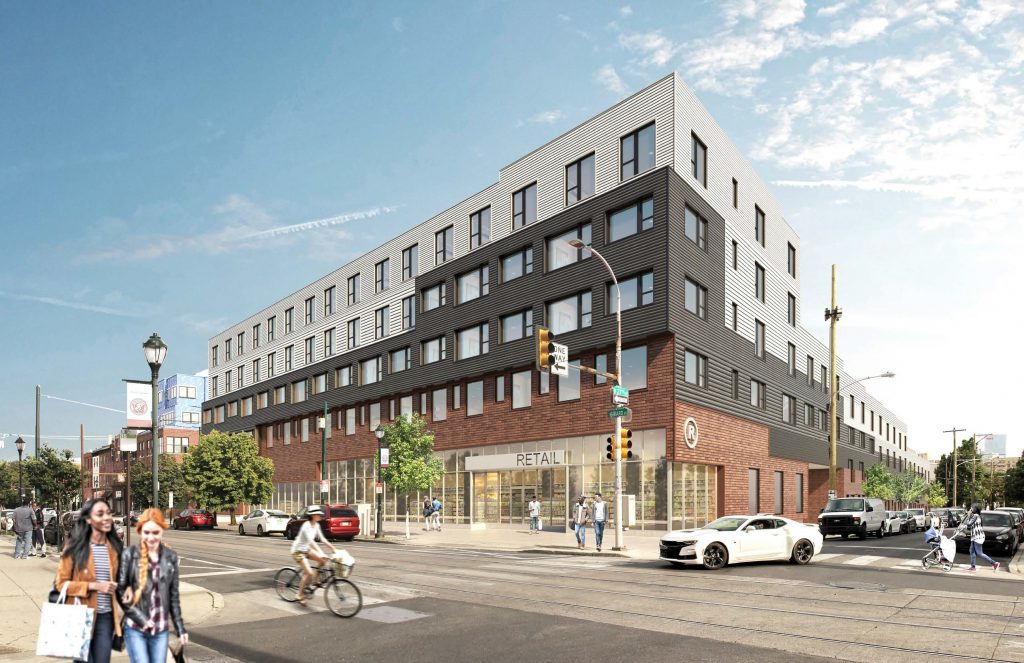
2630 West Girard Avenue. Looking southeast from Girard Avenue. Credit: ISA
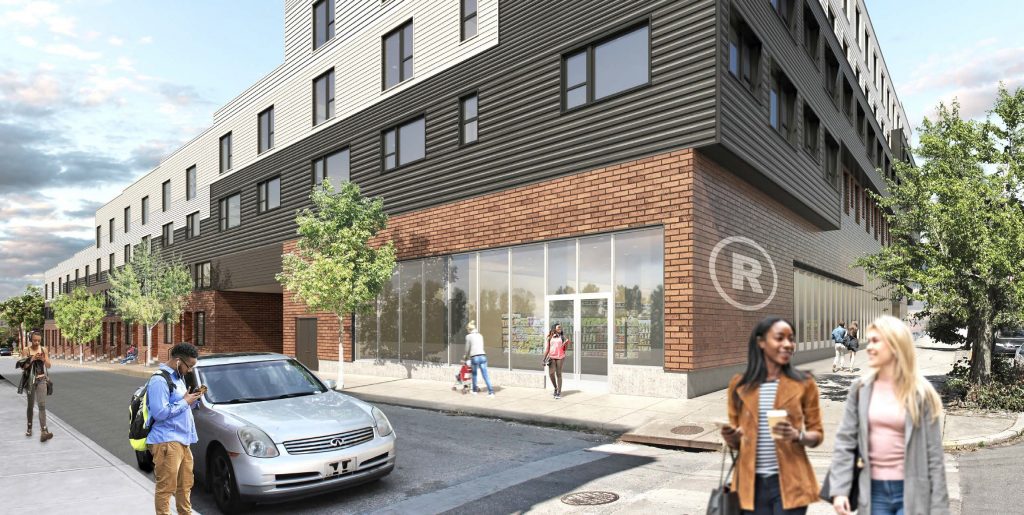
2630 West Girard Avenue. Credit: ISA
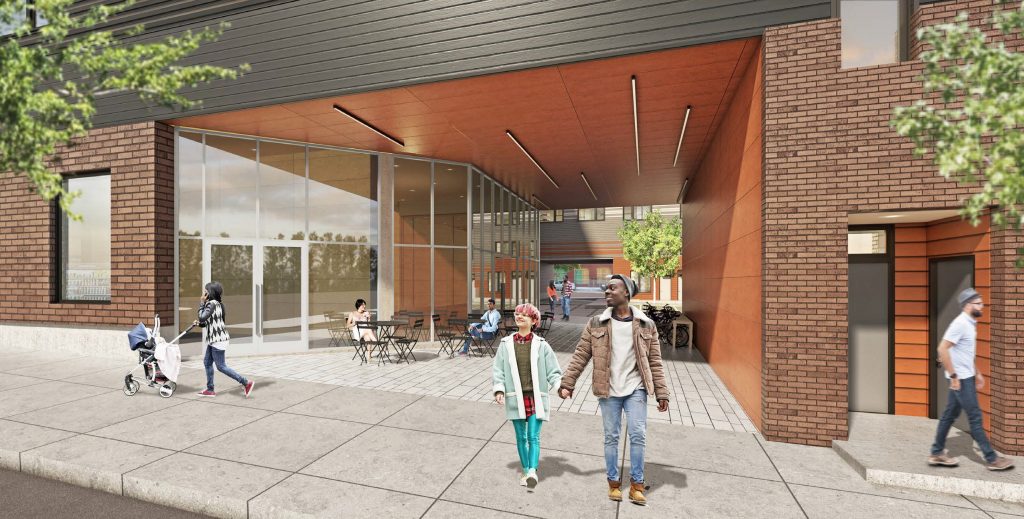
2630 West Girard Avenue. Plaza on North 27th Street. Credit: ISA
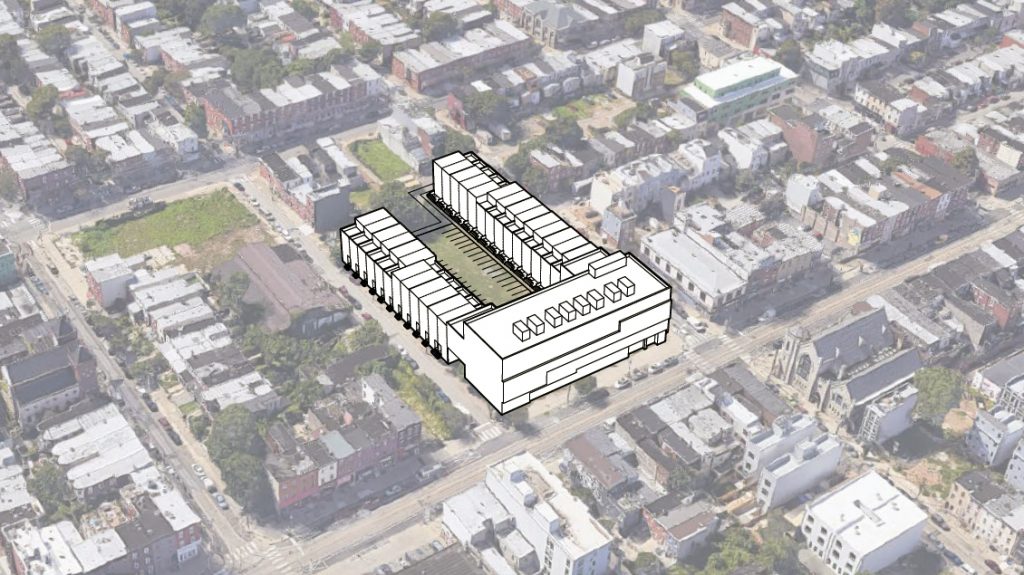
2630 West Girard Avenue. Looking southwest. Credit: ISA
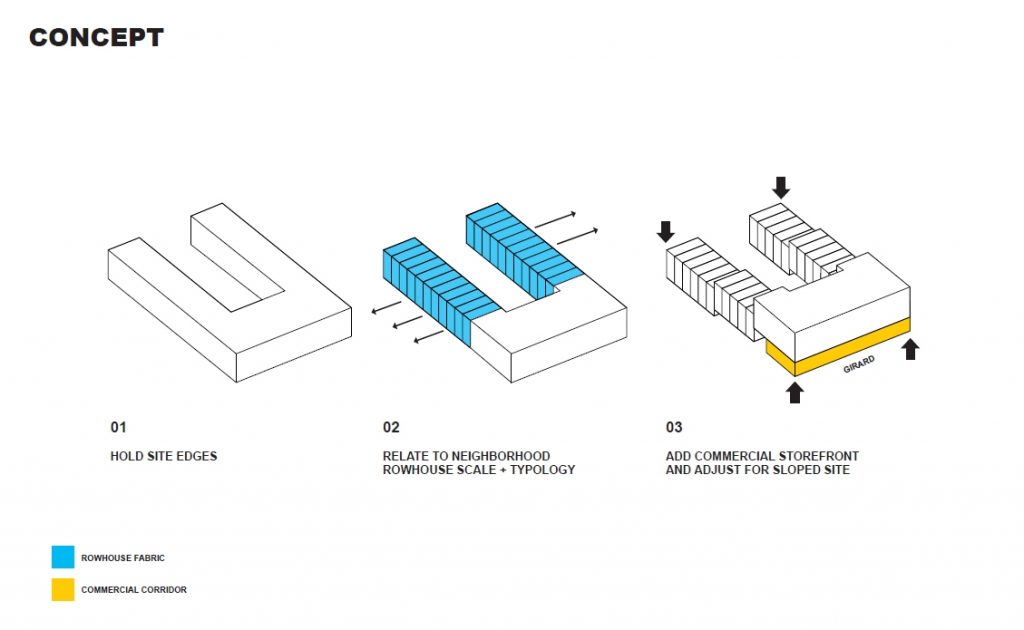
2630 West Girard Avenue. Credit: ISA
Check out our extended feature that covers the development with a variety of renderings and diagrams.
Residential, five floors, 49 units. Status: proposed.
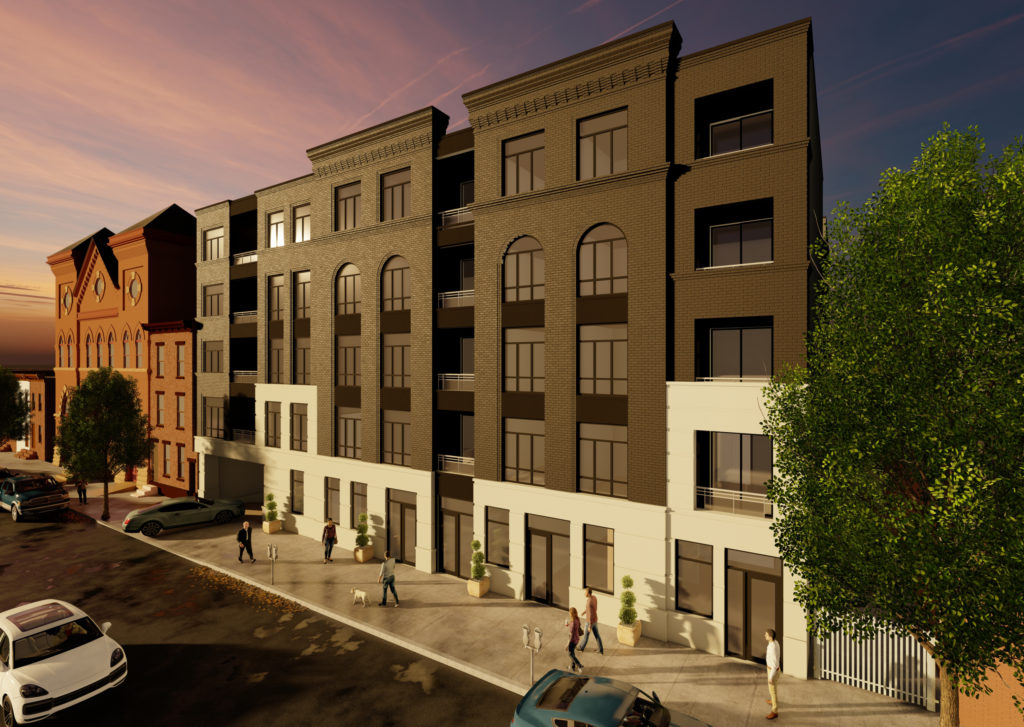
909-19 North 26th Street
Brübox, 3120 Jefferson Street
Residential (with ground-level retail), five floors, 33 units. Designer: Coscia Moos Architecture. Developer: Khosla Properties. Status: nearing completion.
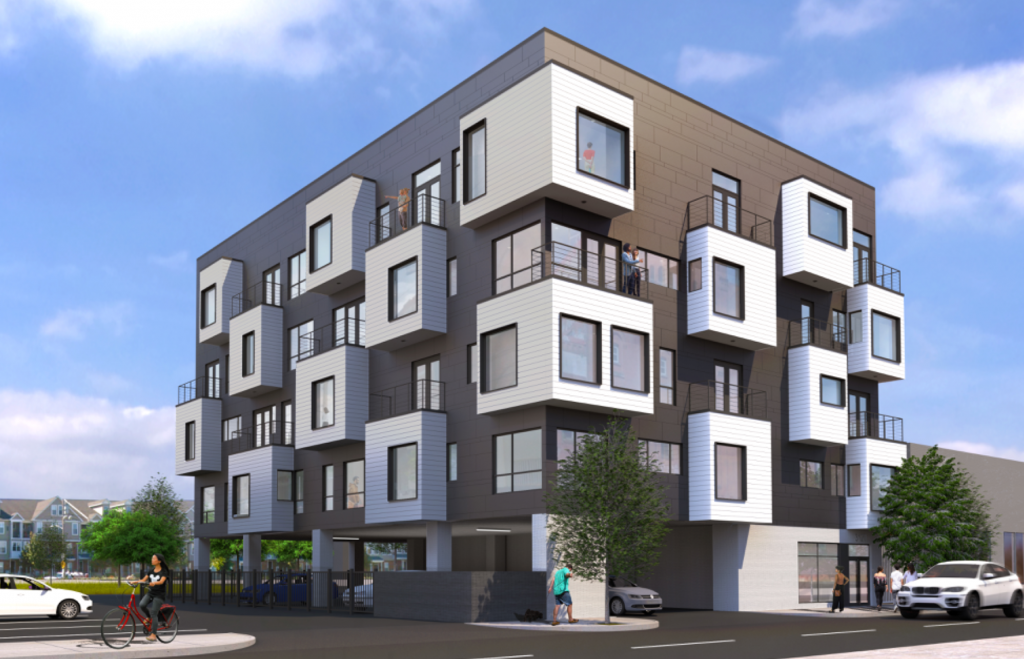
Rendering of Brübox via Coscia Moos Architecture
Residential (with ground-level retail), five floors, 28 units. Designer: KCA Design Associates. Status: under construction.
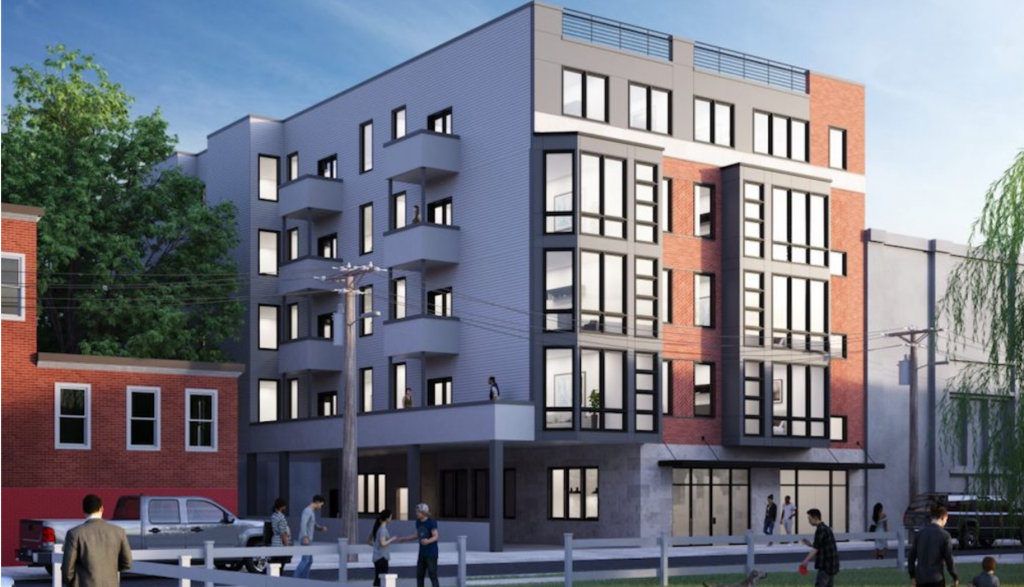
1539 North 26th Street. Credit: Design Blendz.
The Milk Depot, 1327-33 North Marston Street
Residential, three floors, 17 units. Developer: Argo Property Group. Status: nearing completion.
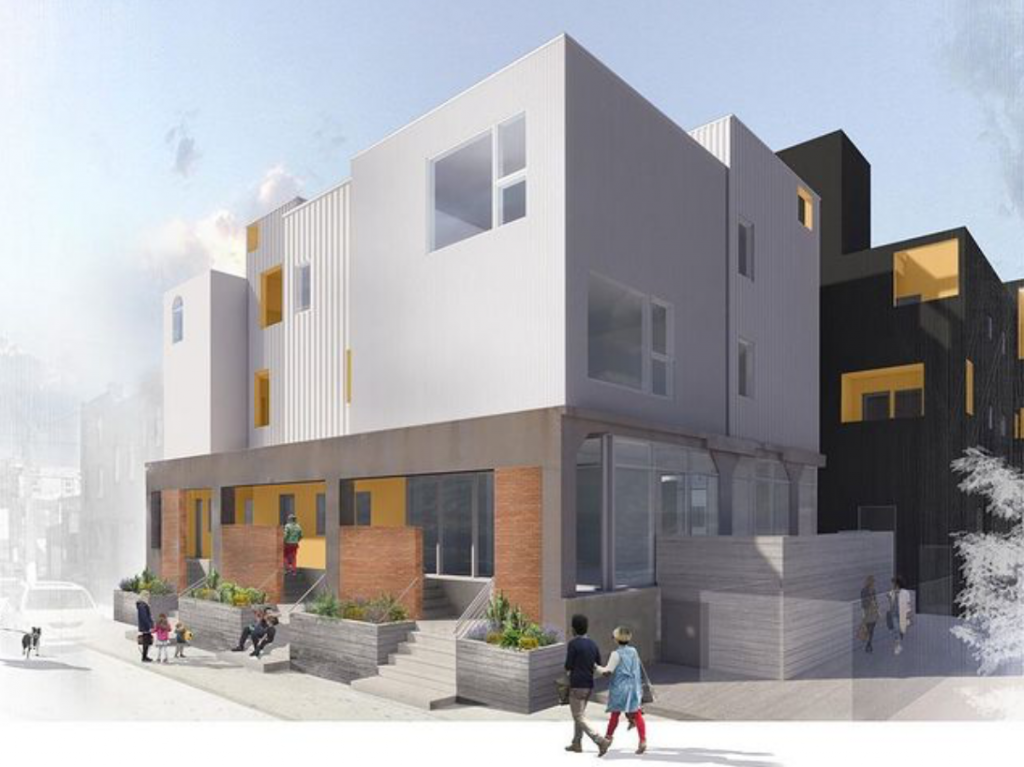
The Milk Depot. Credit: Argo Property Group.
The Bordeaux, 2600 West Girard Avenue
Residential (with ground-level retail), five floors, 20,938 square feet, 16 units. Designer: Ambit Architecture. Developer: Argo Property Group. Status: proposed.
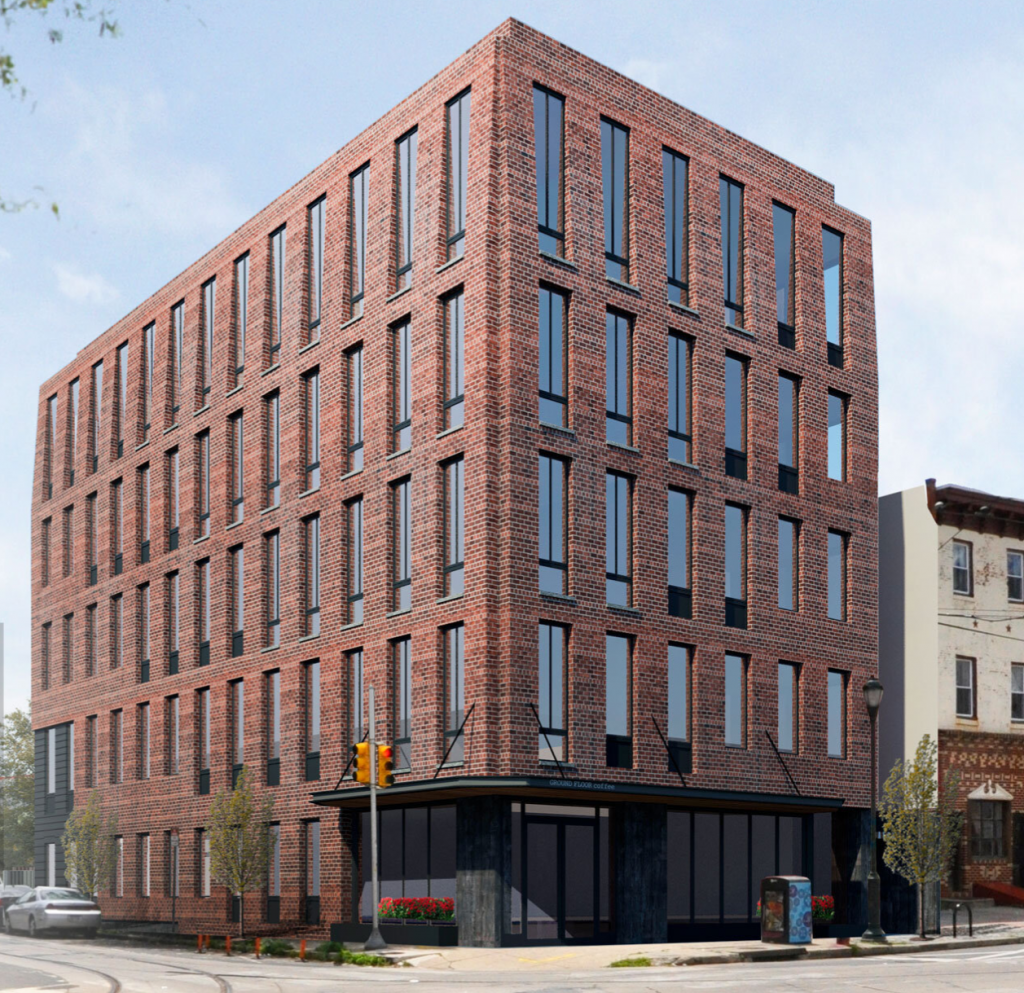
The Bordeaux. Credit: Ambit Architecture
Residential (with ground-level retail), three floors, six units. Designer: CANNOdesign. Status: under construction.
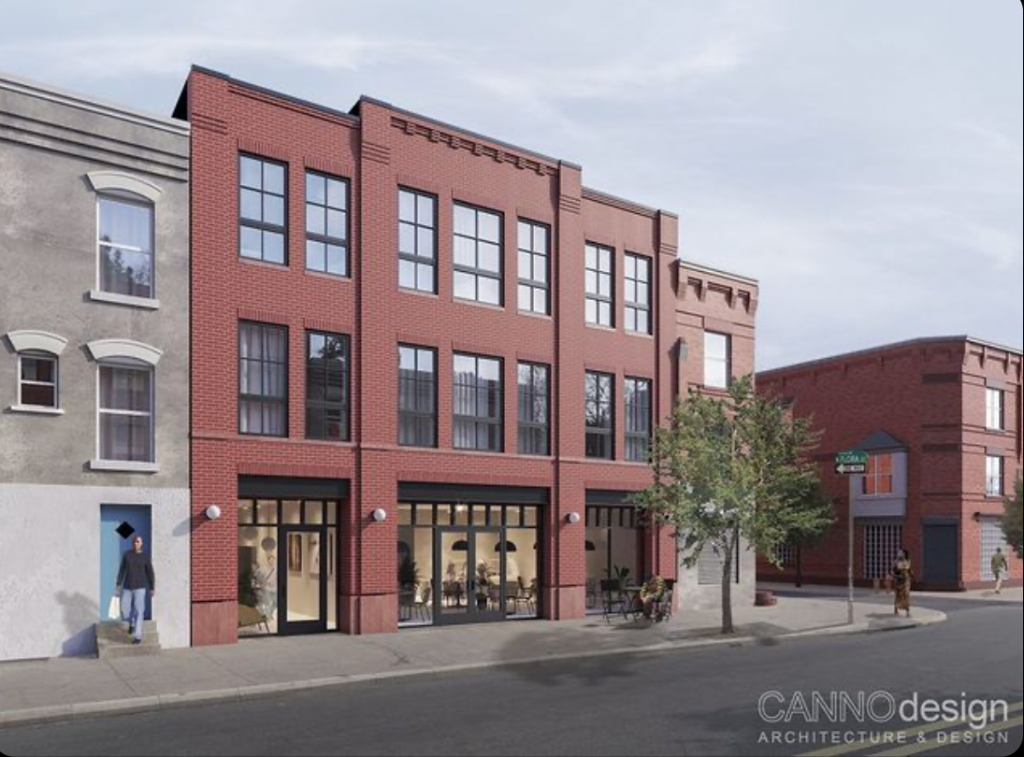
1539 North 26th Street. Credit: CANNOdesign
Subscribe to YIMBY’s daily e-mail
Follow YIMBYgram for real-time photo updates
Like YIMBY on Facebook
Follow YIMBY’s Twitter for the latest in YIMBYnews

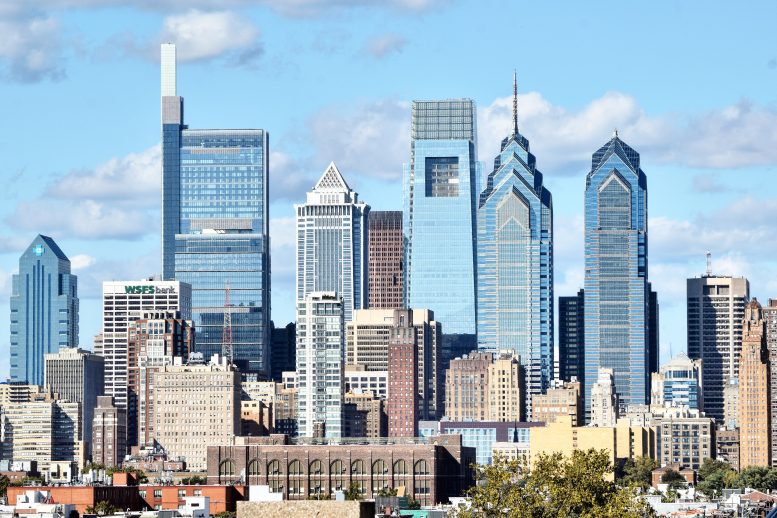

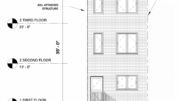

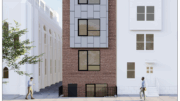
Good summary. Two small things to add for Brewerytown are that the Bordeaux at 2600 W Girard is under construction, and you did not mention the “Fairmount North” construction on the 2600 block of Poplar which is nearing completion (perhaps you consider this in Fairmount).
This is going to be good! Already, it is interesting to see a side-by-side comparison of two such contrasting neighborhoods. I’m actually surprised Brewerytown wouldn’t land a little higher in the list. I do think the probability of completion is a lot higher for the Brewerytown projects that are listed than the Rittenhouse projects. Of course the scale is much smaller, too.
Rittenhouse Square could be characterized somewhere between City Hall Park (Brooklyn Bridge) & Bryant Park, but Central Park is just completely different from what I would define in terms of characteristics.
Although there were many fine examples mentioned and clearly defined, those interesting residential towers are going to define this era.
Was mentioning the Drake without a mention of the Arthaus intentional? They are clearly in the same neighborhood offering fine examples of contrasting architecture clearly expressed in a diverse population.
In the past year, if we were to look at NY Yimby, we see a publication with a dedication to America’s best cities.
Along with Chicago, the Philly Yimby offers readers a look into commercial, industrial and residential real estate with a clearly defined purpose and substance.
Sometimes, readers will point out details that missed the mark in an effort to contribute by adding value with a meaningful addition to the conversation.
“Was mentioning the Drake without a mention of the Arthaus intentional? They are clearly in the same neighborhood offering fine examples of contrasting architecture clearly expressed in a diverse population.”
Neighborhood boundaries are fluid but we have to draw a line somewhere, so we don’t consider anything east of Broad Street as Rittenhouse Square. Instead, we categorize Arthaus as being in Washington Square West, though it’s clearly on the boundary between the two neighborhoods and South Broad Street in Center City is essentially a different district all of its own.