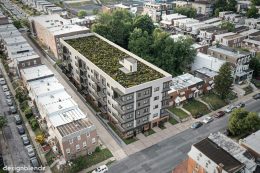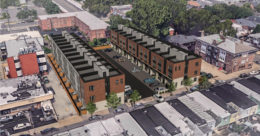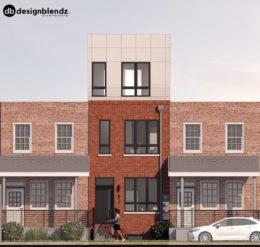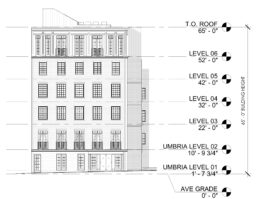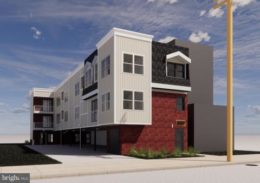Permits Issued for 401-07 East Walnut Lane in East Germantown, Northwest Philadelphia
Permits have been issued for the construction of a five-story multi-family building at 401-07 East Walnut Lane in East Germantown, Northwest Philadelphia. Designed by Designblendz, the structure will span 48,945 square feet and feature 57 apartments. Permits list construction costs at $6.5 million.

