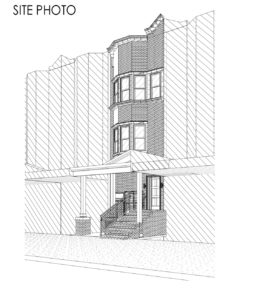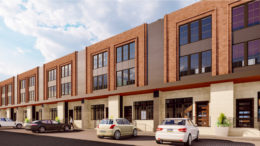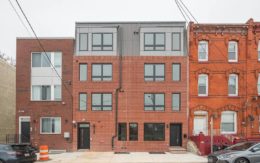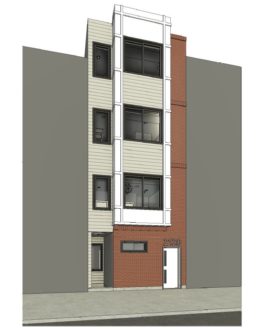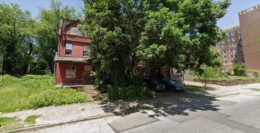Permits have been issued for the construction of a 278-unit mixed-use development at 2157 East Lehigh Avenue in East Kensington. Designed by DesignBlendz, the complex will consist of four buildings ranging from 60 to 75 feet in height. In total, the project will offer parking for 132 cars and 96 bicycles. Building A (01) will rise six stories tall and contain commercial space at the ground floor and 81 residential units, a roof deck, and a small parking garage. In total, the building will house 73,124 square feet of space, with construction costs estimated at $3.5 million. Building C (03) will also rise six stories tall and include a roof deck and a garage, though it will not offer commercial space on the ground floor. The building will span a total of 56,981 square feet of space, contain 60 residences, and cost $3.5 million to build. Matching the other structures, Building D (04) will also reach a height of six stories. There will be no commercial space, though it will include a garage and 65 residential units. In total, the building will hold 71,437 square feet of space, and cost $3.5 million. No permits were filed yet for Building B (02), which will rise seven stories tall, hold 65,550 square feet of interior space, and feature 72 units.

