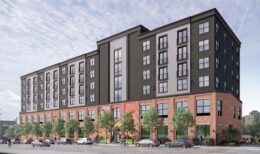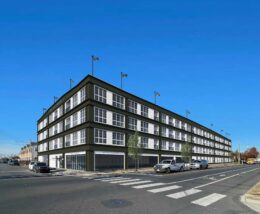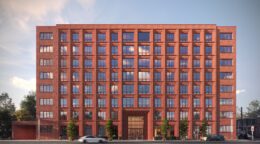Site Condtions Analyzed for Adaptive Reuse Project at 3408 B Street in Kensington
Recently, YIMBY shared details for a submission to the Philadelphia City Planning Commission’s Civic Design Review committee for a six-story, 75-unit adaptive reuse residential proposal at 3408 B Street in Kensington. the development team consists of Dwight City Group as the developer, Raymong F. Rola as the architect, Quantum Engineering Consultancy as the structural engineer, and Hutec Engineering as the MEP and civil engineer. Today we take a close look at the site plans and conditions for the project.




