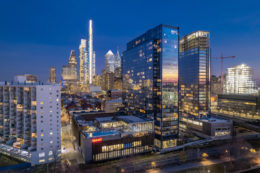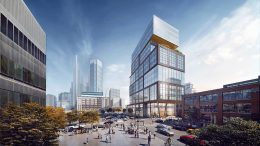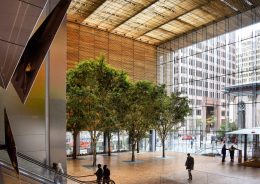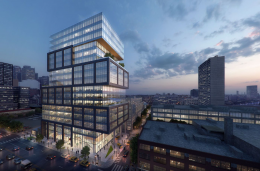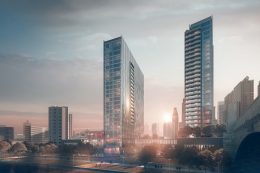YIMBY Looks at Recently Completed Riverwalk North at 60 North 23rd Street in Center City West
Riverwalk, also known as Riverwalk Philly, is a mixed-use development that rises at 60 North 23rd Street in Center City West (alternately Logan Square). Designed by Gensler and developed and built by the PMC Property Group, the project is situated by the Schuylkill River waterfront consists of two high-rises that will hold a total of 711 rental units. The 315-foot-tall, 28-story, 331-unit Riverwalk North is already open for residents, while the 362-foot-tall, 32-story, 380-unit south tower is still under construction. Today, Philadelphia YIMBY takes a look at the development’s amenities and residences.

