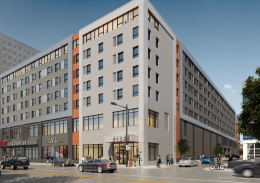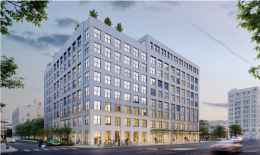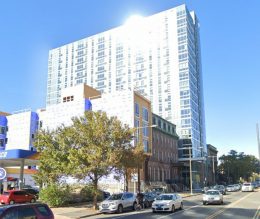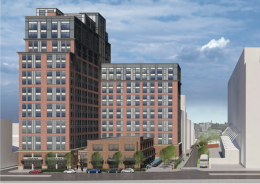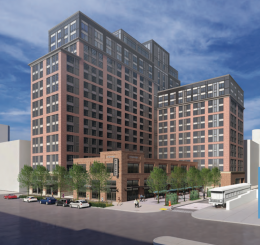Second Tower Crane Erected at LVL North at 510 North Broad Street in Spring Garden, North Philadelphia
Foundation work continues at LVL North, a nine-story, 410-unit development under construction at 510 North Broad Street in Spring Garden, North Philadelphia. A second tower crane has been recently erected at the site. Designed by JKRP Architects and developed by Alterra Property Group, the project is replacing a parking lot that formerly took up most of the block, as well as a a rowhouse formerly located at 563 North 15th Street. The structure will span over 378,000 square feet of total space, along with GIANT leasing nearly one-third of the building’s entire space for a grocery store on the lower levels, similar to Riverwalk. Residential space will take up over 268,000 square feet.

