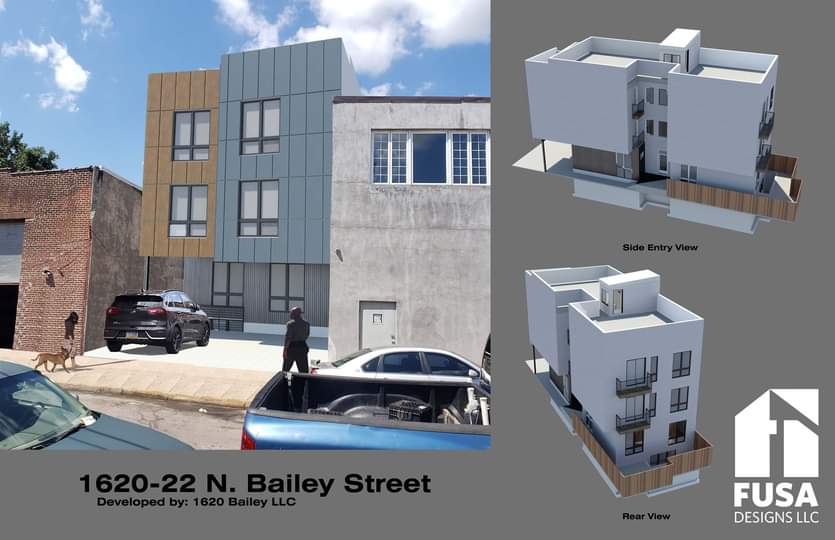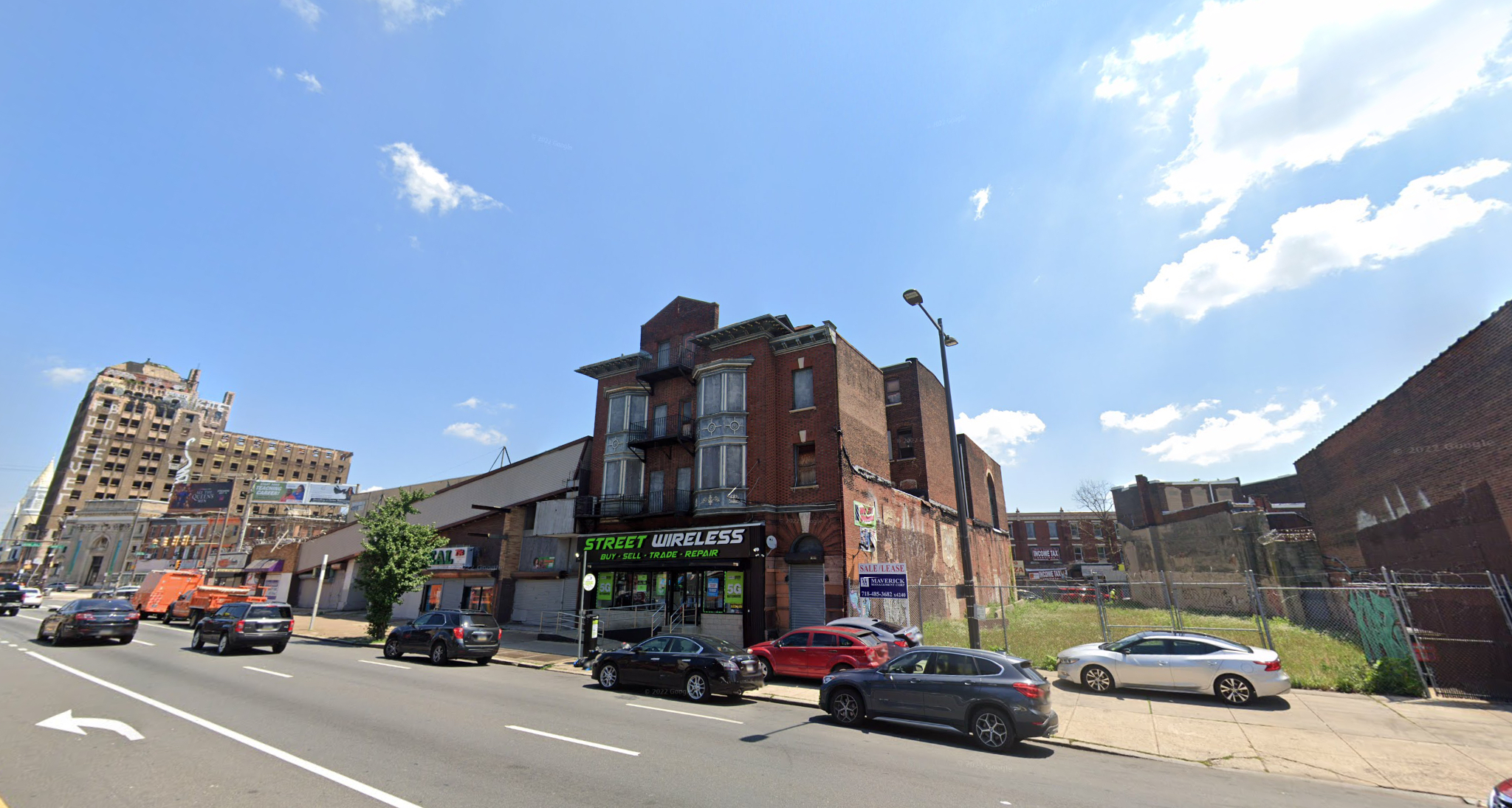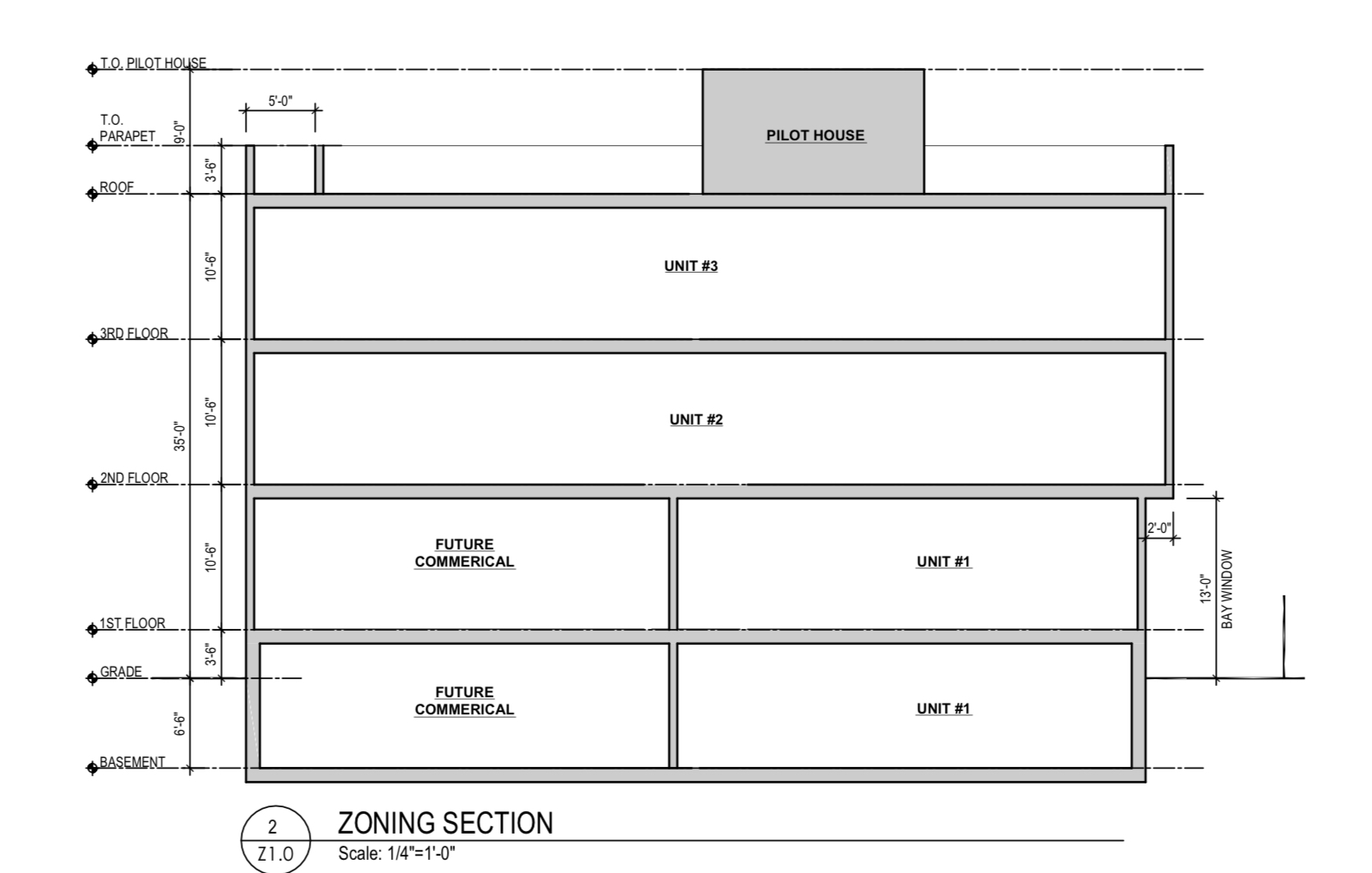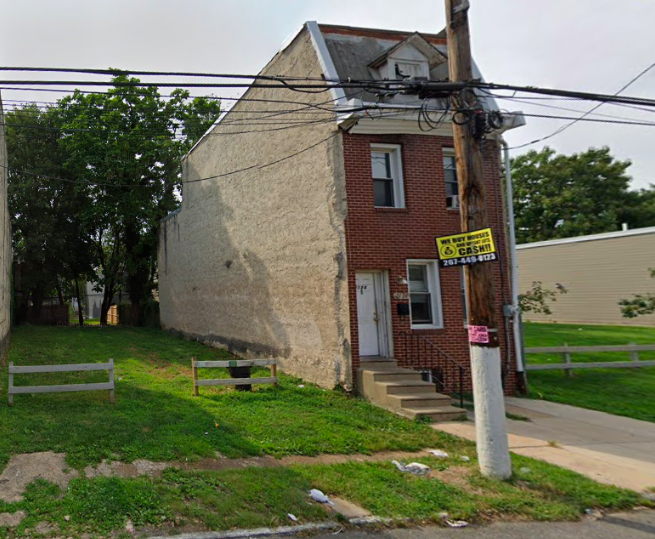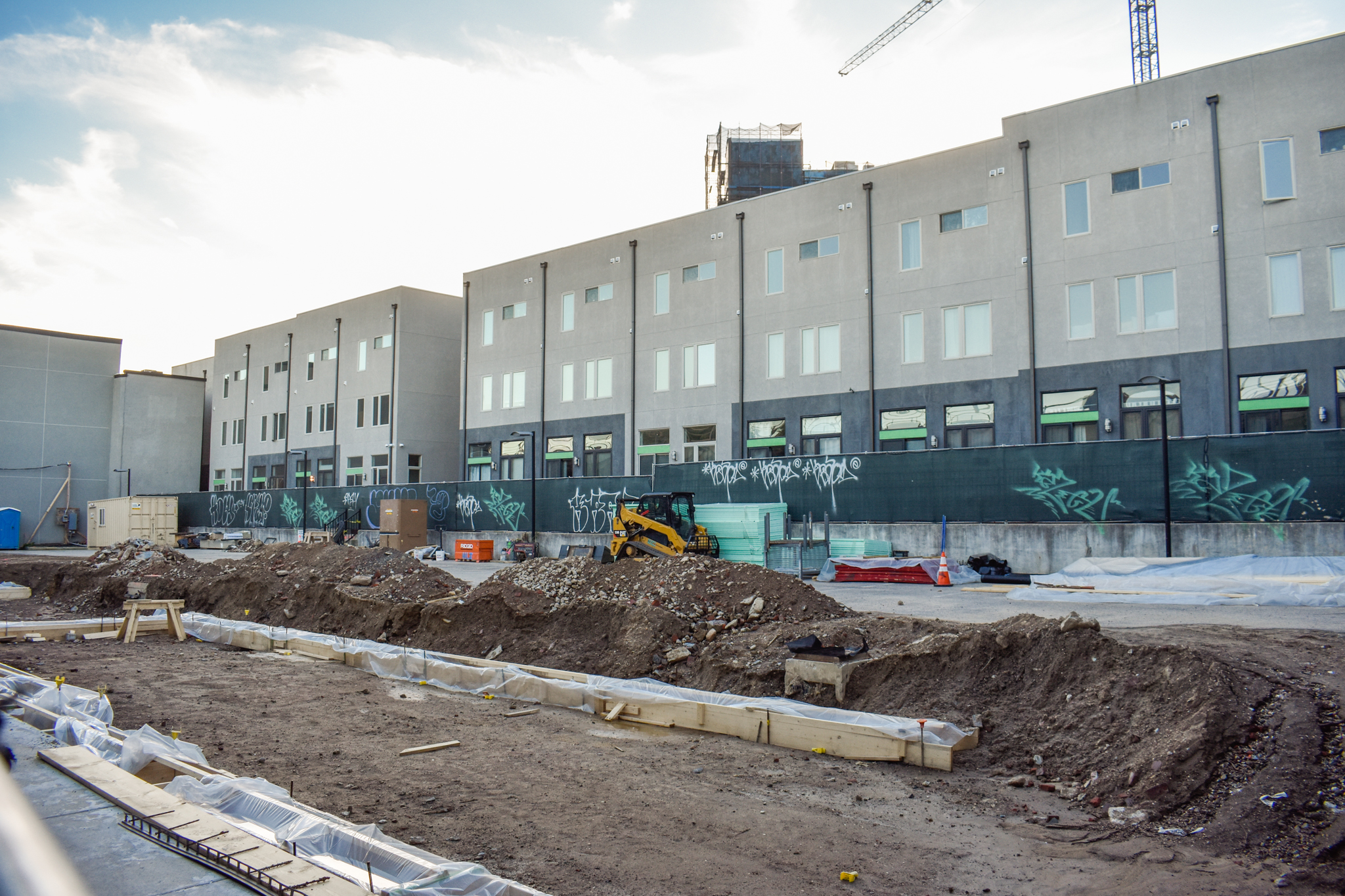Permits Issued for 1620-22 North Bailey Street in Brewerytown, North Philadelphia
Permits have been issued for the construction of a new multi-family building at 1620-22 North Bailey Street in Brewerytown, North Philadelphia. The new building will rise three stories tall, with a roof deck at the top. A small parking garage will have an entrance at the ground floor, and hold three parking spaces. In total, the structure will yield six residential units, all set to be apartments, and will span 6,274 square feet of space. Fusa Design is the firm behind the project.

