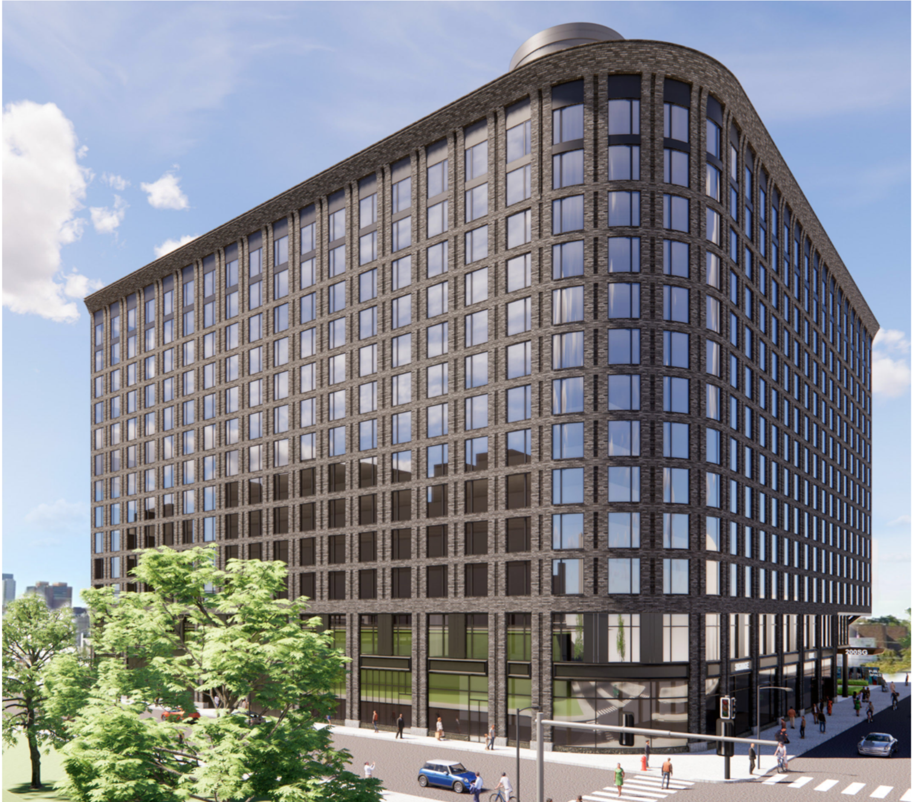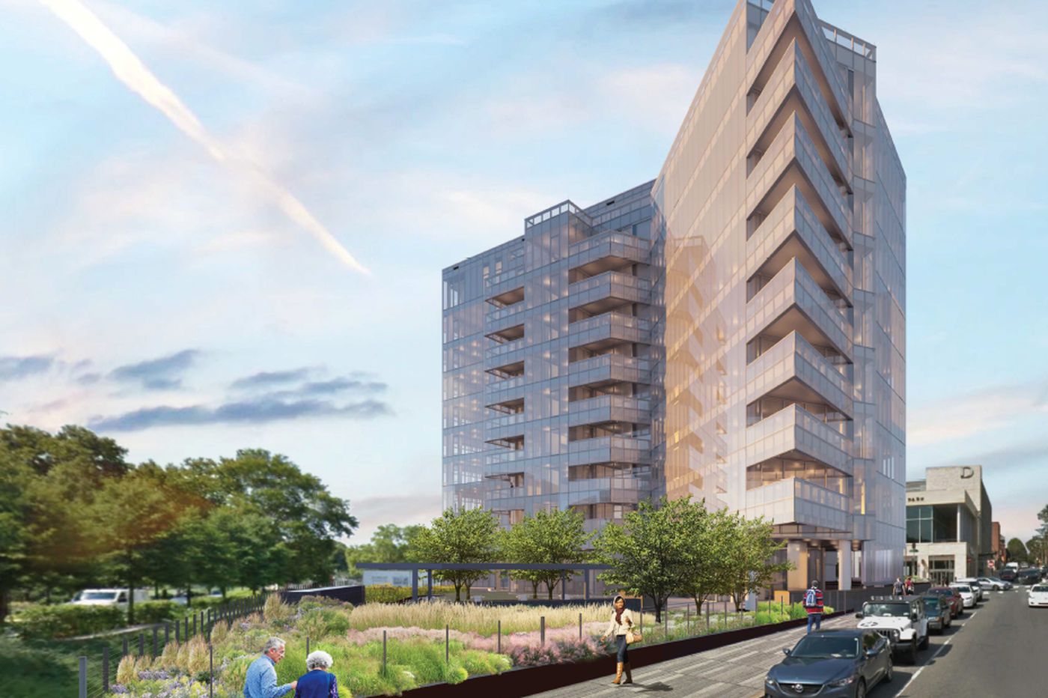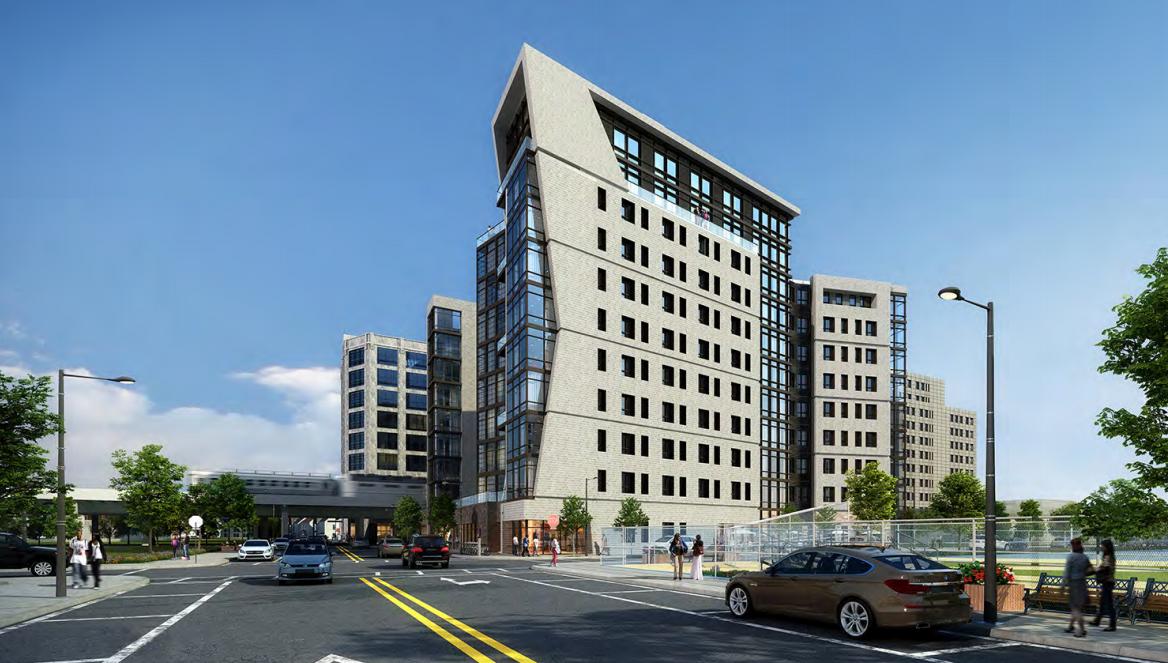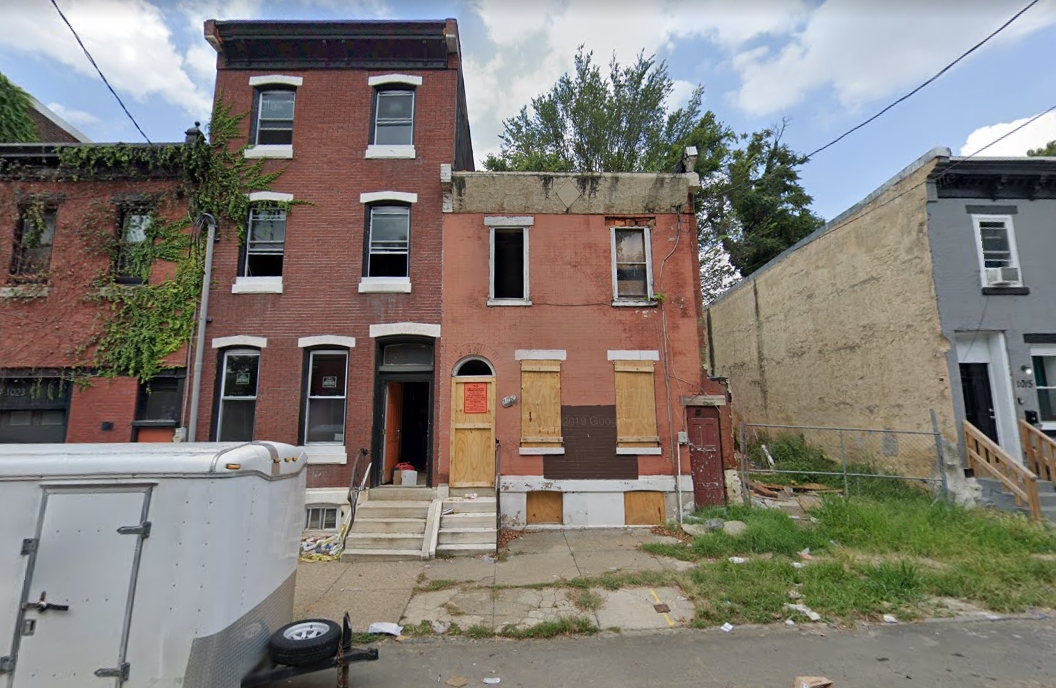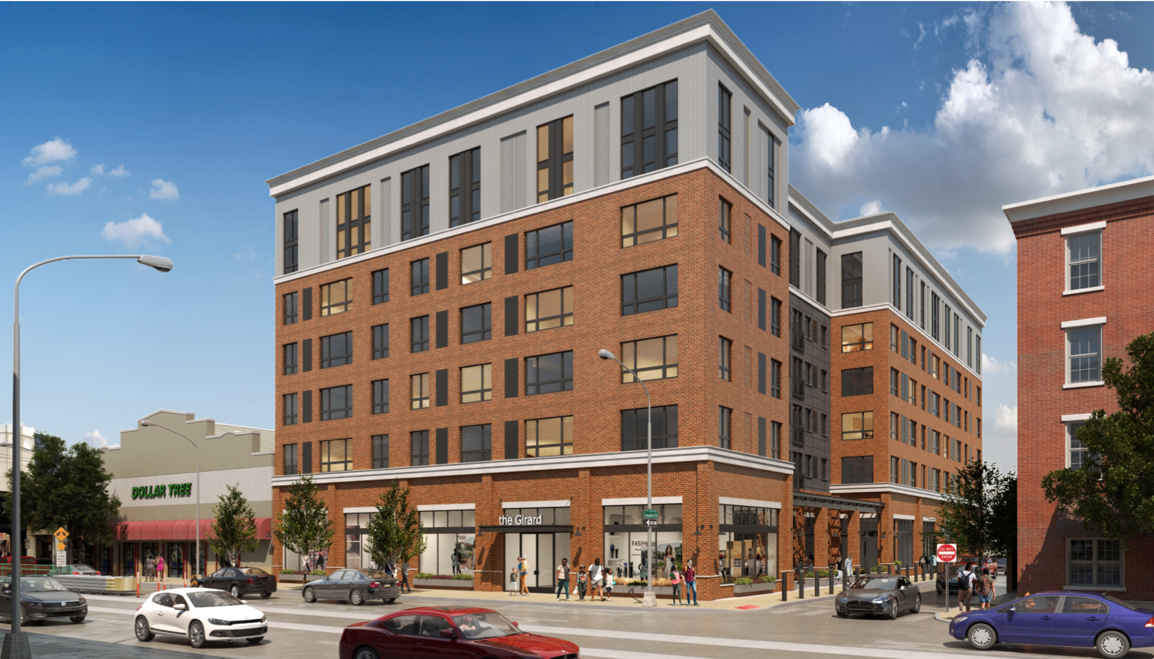Two-Towered Development Planned at 200 Spring Garden Street and 412 North 2nd Street in Northern Liberties
In the last few days, details have been slowly coming to light about a large potential development planned for 200 Spring Garden Street and 412 North 2nd Street in the zone situated between Northern Liberties and Old City. National Real Estate, the developers of the massive East Market complex in Center City, is behind the project. One of the two planned high-rises is a 14-story tower situated at 2nd and Spring Garden that will hold 355 residential units. The tower will stand 149 feet tall and will also include 105 parking spaces. The other building will be located at 412 North 2nd Street and will stand 244 feet and 23 floors high. Here, 397 residential units will be situated along with 106 parking spaces.

