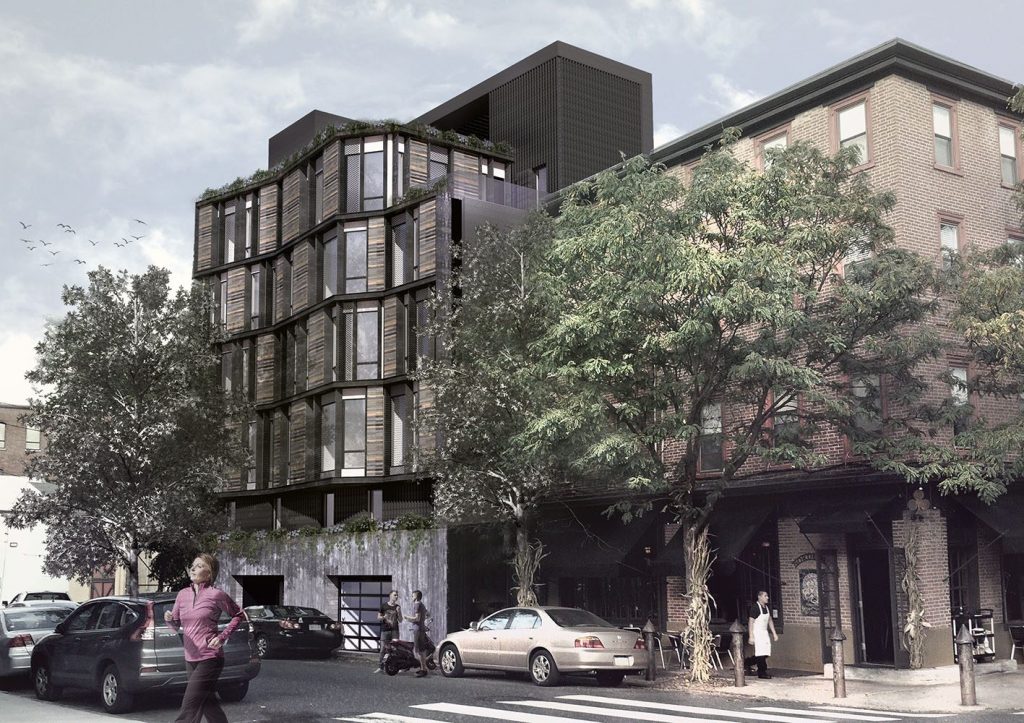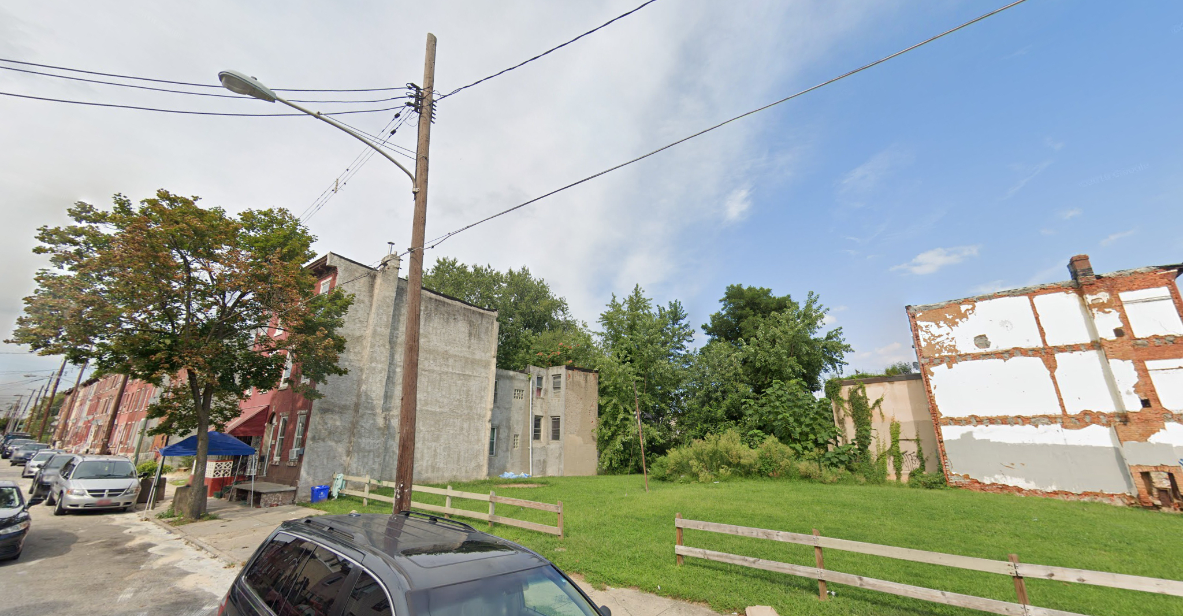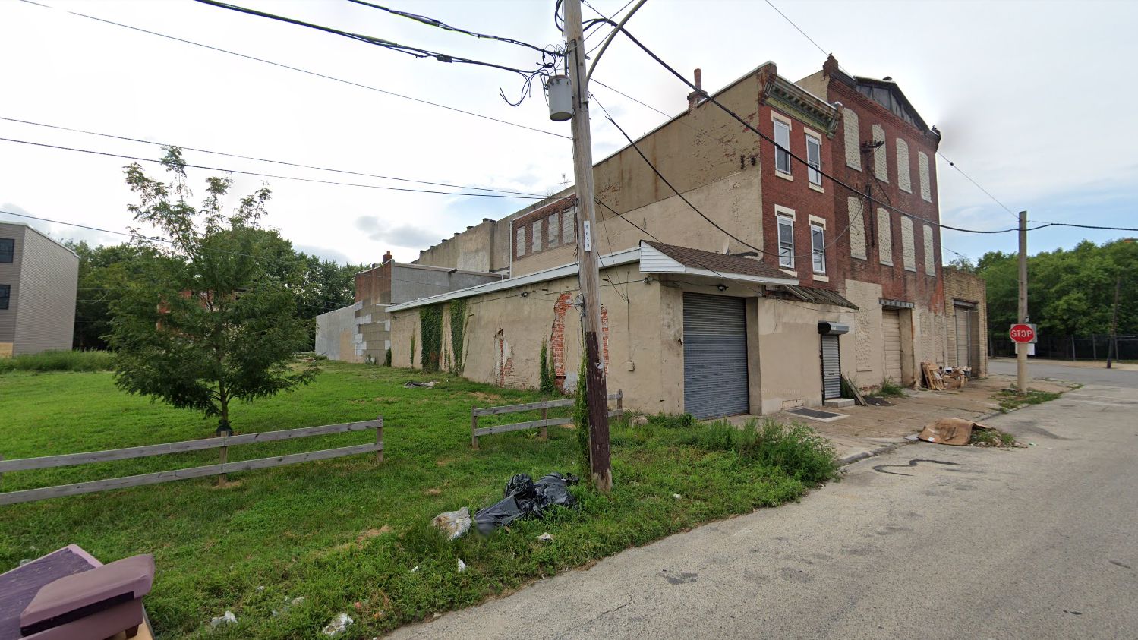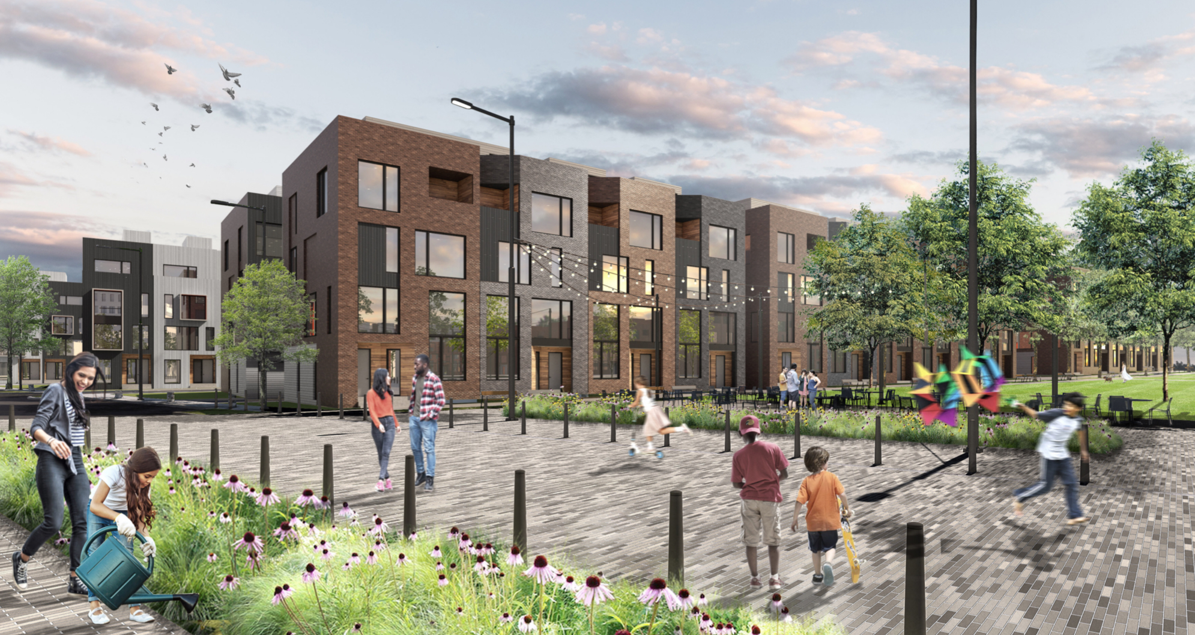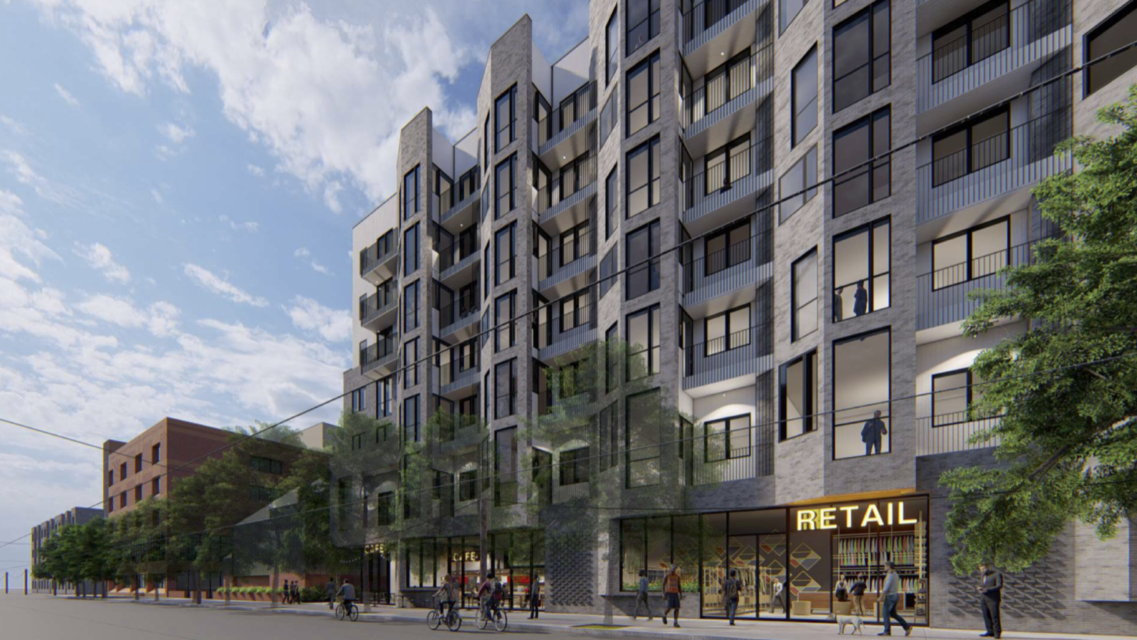Permits Issued for 48-Unit Building at 817-21 North 3rd Street in Northern Liberties, North Philadelphia
Permits have been issued for the construction of a six-story, 48-unit mixed-use building at 817-21 North 3rd Street in Northern Liberties, North Philadelphia. The building will feature a 4,855-square-foot commercial space at the ground floor and a roof deck, which will offer dramatic skyline views with its prominent height. The development will provide basement parking for 36 cars, as well as space for 20 bicycles. Permits specify Atrium LLC as the contractor. Construction costs are listed at $10.5 million.

