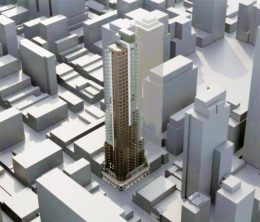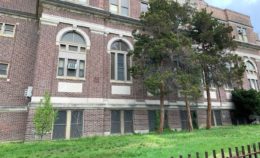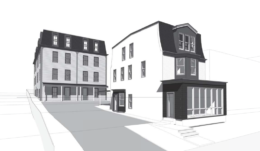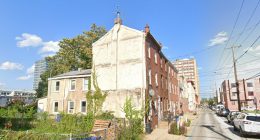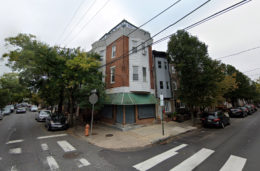Still No Signs of Progress at 1826 Chestnut Street in Rittenhouse Square, Center City
In December 2020, SkyscraperPage forumer FairmountFellow revealed a pair of renderings showing a skyscraper situated atop the prewar building at 1826 Chestnut Street in Rittenhouse Square, Center City, which they purportedly observed in a “local cooperative presentation.” The rendering shows a floor count of around 42 stories and indicates that the project would be developed by Goodman Properties. The development’s location next to the proposed high-rise at 113-121 South 19th Street suggests a height of around 550 feet. Although there are indications that the development is still active, no permits have been filed in the meantime and information on the project remains exceedingly scarce. We dispatched our photographer to the site to check for signs of progress, yet none were to be found, with a CVS Pharmacy still operating out of the former theater building.

