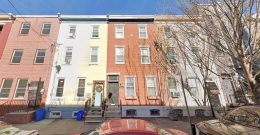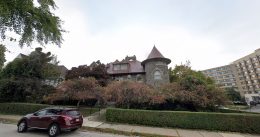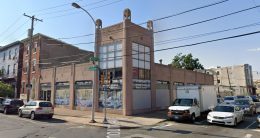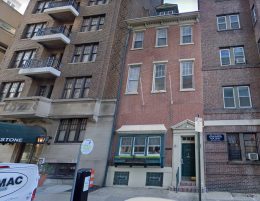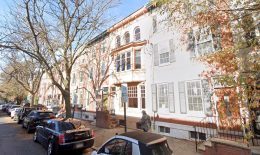Demolition Permits Issued for Three-Story Prewar Rowhouse at 2019 Fitzwater Street in Graduate Hospital, South Philadelphia
Demolition permits have been issued for a three-story prewar rowhouse at 2019 Fitzwater Street in Graduate Hospital, South Philadelphia. The building is part of a block-long ensemble that is seeing an increasing number of recent and upcoming demolitions. Permits list Dan Borkson as the owner and Cider Mill Services Inc. as the contractor. Demolition costs are specified at $25,900.

