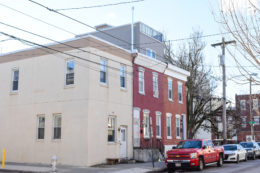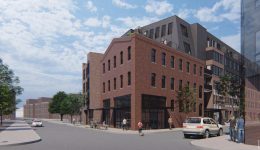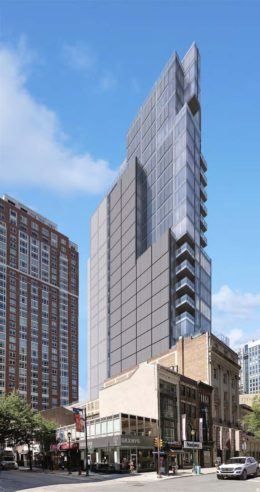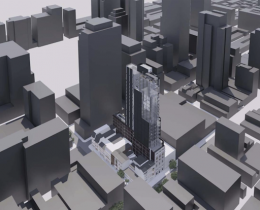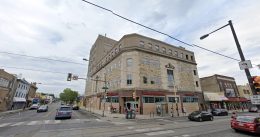Vertical Extension Complete at 1830 Dickinson Street in Point Breeze, South Philadelphia
In August 2020, YIMBY reported that permits have been filed for a single-story vertical extension to a single-family prewar rowhouse at 1830 Dickinson Street in Point Breeze, South Philadelphia. Our recent check-in at the site has revealed that construction has since been completed, and the five-bedroom, four-bathroom property has been sold for $550,000 in November of last year. Permits show Travertine Development LL [sic] as the owner and Marlon F. Travis as the contractor. Construction costs are listed at $60,000.

