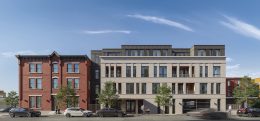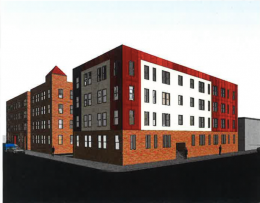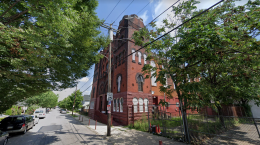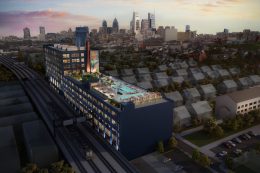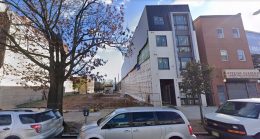Foundation Work Underway at The Vine at 1723 Francis Street in Francisville, North Philadelphia
Foundation work is underway on The Vine, a development situated at 1723 Francis Street in Francisville, North Philadelphia. Designed by Gnome Architects and developed by Stamm Development Group, the project consists of the renovation of an existing three-story structure and the construction of a new, four-story addition. In total, 24 residential units will be included in the development, with each slated to be a luxury condominium, with 18 units located within the new building and the remainder situated in the existing structure. There will be 18 parking spaces included in the project situated in a ground-floor garage. The two buildings will feature 20,971 square feet of space. Permits estimate construction costs at $1.26 million.

