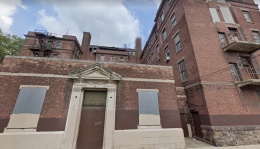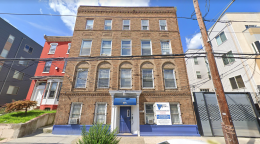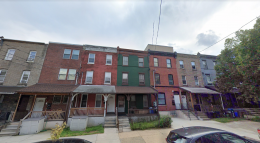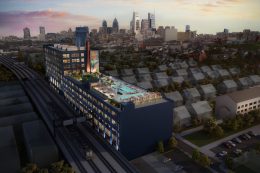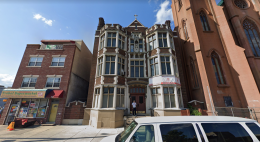Permits Issued for a 54-Unit Residential Conversion at 115 East Huntingdon Street in West Kensington
Permits have been issued for a 54-unit multi-family development at 115 East Huntingdon Street in West Kensington. The development will consist of a complete renovation of an existing five-story prewar structure. The 46,811-square-foot project will cost an estimated $14.9 million to build.

